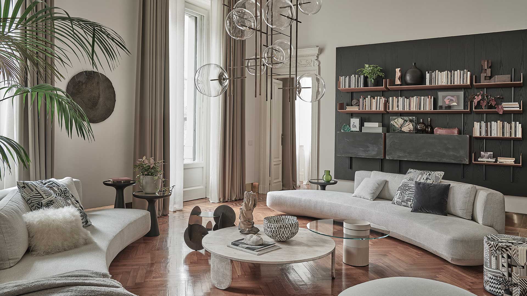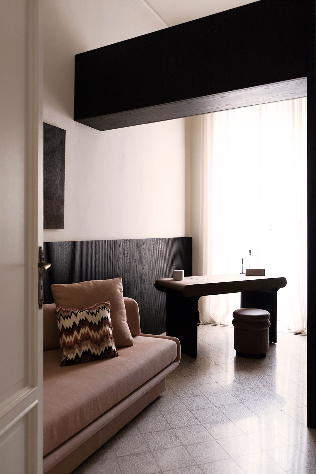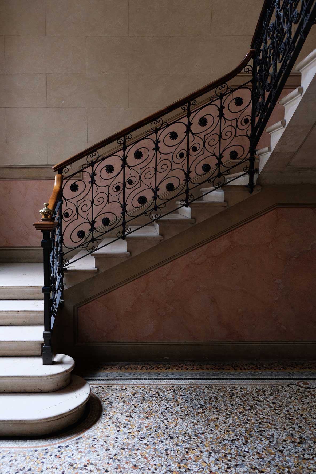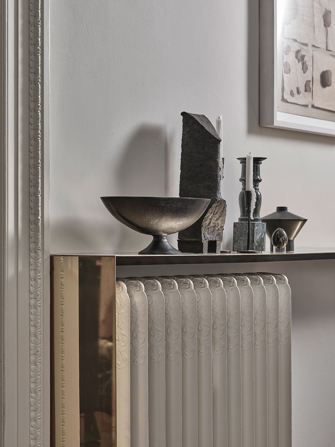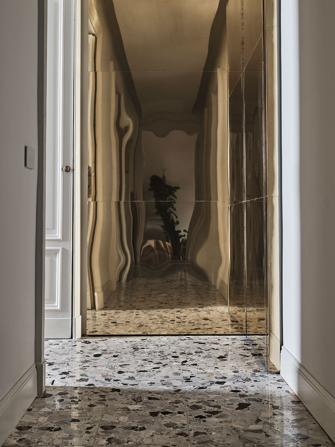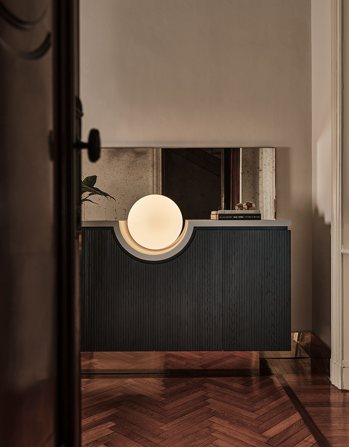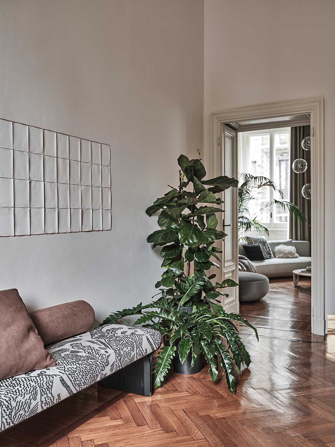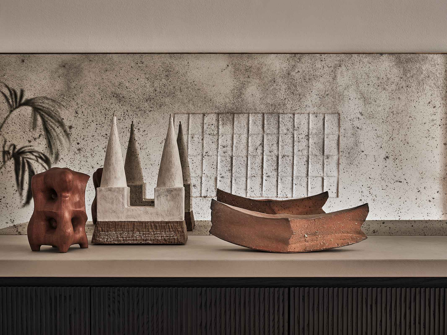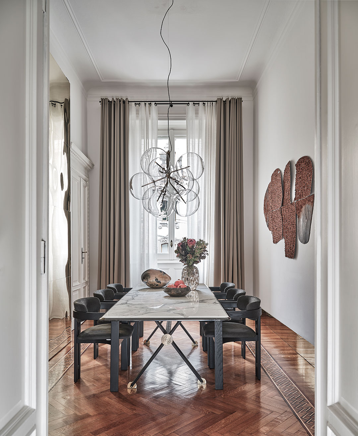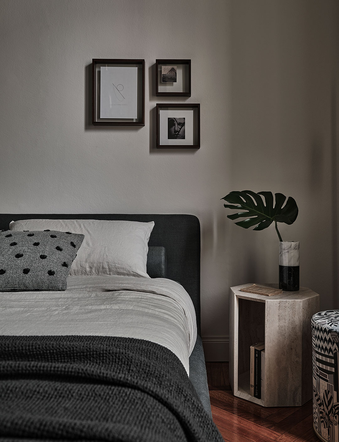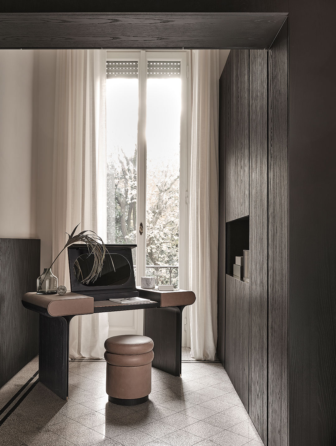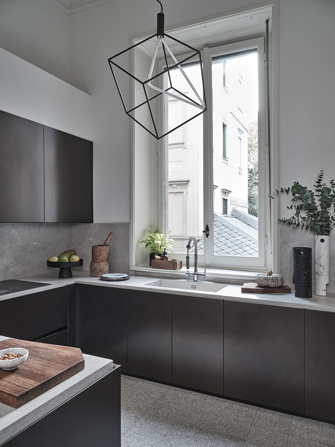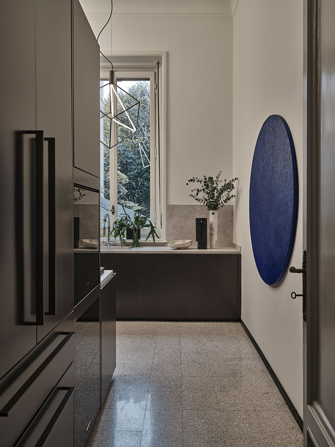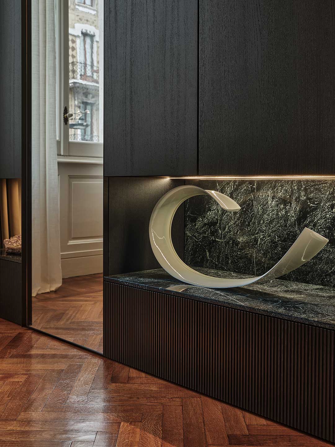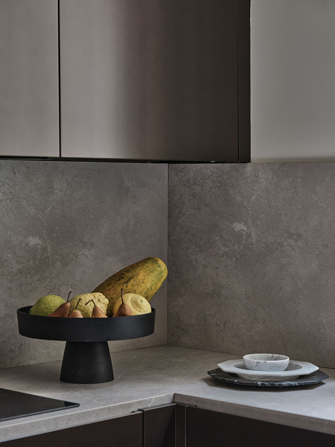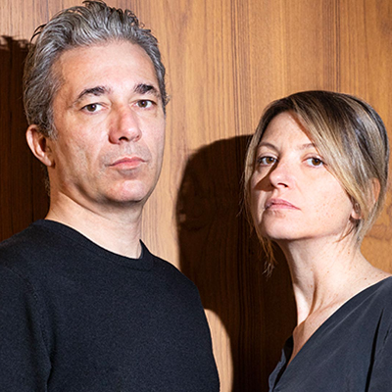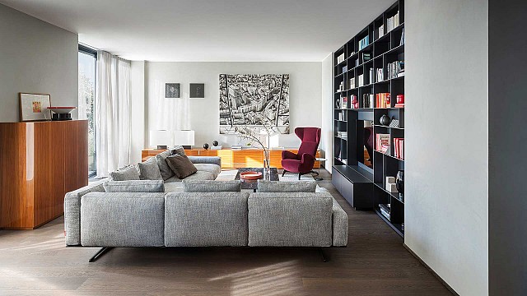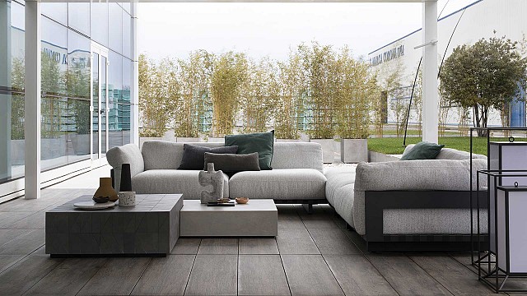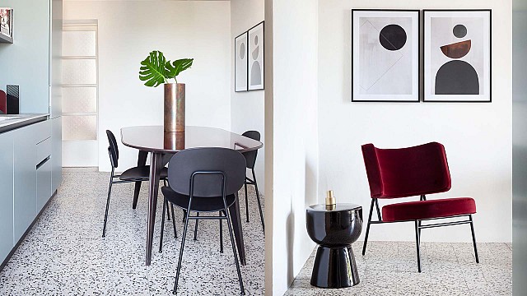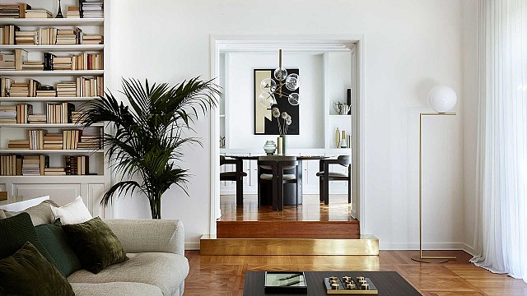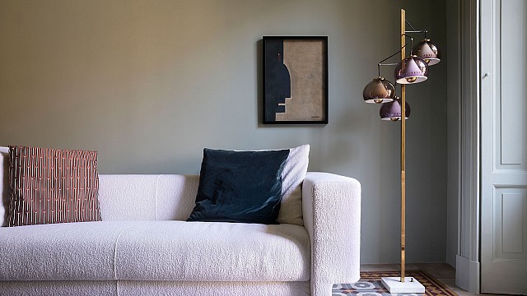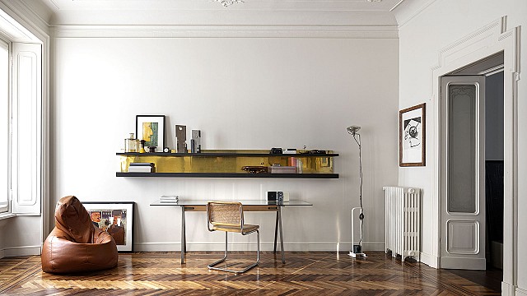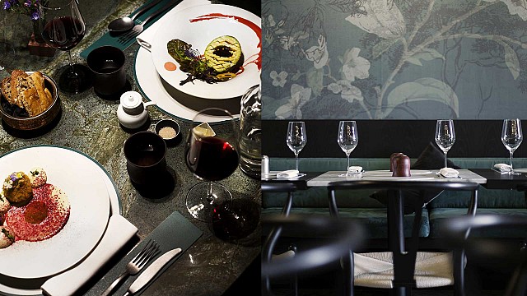Mascheroni 15
In the Magenta area, in the heart of Milan, an apartment located in an elegant building from the 1920’s, the 'Mascheroni 15' project takes shape, affirming once again the collaboration between the firm Gallotti&Radice and Dainelli Studio. Framing the project is the Magenta District: the area that has developed to the west of Milan's city center along the perimeter of the old walls, near Porta Magenta, from which it takes it’s name. A bourgeois residential district par excellence in the city of Milan, rich in historical charm and outside the usual Milanese design circuits. The project stems from the company's need to create a domestic scenario that expresses the conversation between its products and partner companies.
The concept recovers and enhances the historic beauty of the building, which is distinguished by period parquet floors, grit floors left as they were originally, ornate ceiling moldings, interior doors with fine frames, and cast-iron radiators. A space in which the decorations, typical of early 20th-century Milanese architecture, converse with the refined handcrafted finishes of the furnishings, quality of materials, and refinement of lines.
At the entrance, a large cabinet on a design covered in canned black ash, a signature of Dainelli Studio, anticipates the colors that will be found in the apartment. A characterizing element of the whole environment is the presence of brass, declined in the decorative plinth, in the slabs framing the radiators and in some details.
The central corridor that punctuates the various rooms is thought of as an art gallery, emphasized by wall wash lights and a brass backdrop, behind which is the service bathroom. An immersive perspective that is divided into: living, dining, kitchen, bedroom with its master bathroom, the study and the service bathroom framed by furnishings by Gallotti&Radice.
The living room with the large 'Bolle' hanging chandelier is the centerpiece of the design, the sinuous lines given of 'Audrey' sofas, with the matching ottoman and side tables welcome guests creating an enveloping space. The 'Brera' walnut bookcase framed by custom-designed paneling frames the space and, together with the artwork and modern furniture makes this even more exclusive.
In the dining area, a space that can accommodate a large number of people with the large 'Maat' table, Dainelli Studio decided to create a sliding curtain made of brass, a material that enhances the refinement of the space, to hide an interactive whiteboard, so as to transform the elegant dining room into a meeting room.
The kitchen created in collaboration with 'Binova' was nicely divided into two parts: a storage area, with large columns that include the latest LG Signature range of appliances, including the wine cellar; and an L-shaped working area with a large 'Ariostea' worktop. Fine finishes in shades of bronze tones reflect light into the room, creating special color harmonies.
The sleeping area and study are a mix of elegance and functionality. In the master bedroom, the predominantly dark colors enhance the centrality of the 'Lilas' bed, designed ad hoc by Dainelli Studio and later included in Gallotti&Radice's collection. The green marble detail, set in the niche of the custom-designed closet, echoes the 1968 coffee table top. Here, the entrance door to the bathroom, was integrated into the wall paneling to create more continuity of space and conceal the service area from view.
To create greater color contrast, the bathrooms feature light colors given by 'Ariostea's strain-effect wall tiles and walls from Ceramica Bardelli's Monoscopio collection, designed by Dainelli Studio, which enhance their verticality and three-dimensionality.
The studio, was designed to meet the need for storage space. The custom, bridged cabinetry and the canned wood paneling blend perfectly with the architectural space of the room, but without depriving it of natural light. The 'Stami' desk and pouf and the 'Lilas Mosaique' seat, designed by Dainelli Studio, make the space essential but welcoming.
A collective project in which each brand has contributed to the construction of a refined mood, with great aesthetic impact, under the banner of design and functionality.
In the Magenta area, in the heart of Milan, an apartment located in an elegant building from the 1920’s, the 'Mascheroni 15' project takes shape, affirming once again the collaboration between the firm Gallotti&Radice and Dainelli Studio. Framing the project is the Magenta District: the area that has developed to the west of Milan's city center along the perimeter of the old walls, near Porta Magenta, from which it takes it’s name. A bourgeois residential district par excellence in the city of Milan, rich in historical charm and outside the usual Milanese design circuits. The project stems from the company's need to create a domestic scenario that expresses the conversation between its products and partner companies.
The concept recovers and enhances the historic beauty of the building, which is distinguished by period parquet floors, grit floors left as they were originally, ornate ceiling moldings, interior doors with fine frames, and cast-iron radiators. A space in which the decorations, typical of early 20th-century Milanese architecture, converse with the refined handcrafted finishes of the furnishings, quality of materials, and refinement of lines.
At the entrance, a large cabinet on a design covered in canned black ash, a signature of Dainelli Studio, anticipates the colors that will be found in the apartment. A characterizing element of the whole environment is the presence of brass, declined in the decorative plinth, in the slabs framing the radiators and in some details.
The central corridor that punctuates the various rooms is thought of as an art gallery, emphasized by wall wash lights and a brass backdrop, behind which is the service bathroom. An immersive perspective that is divided into: living, dining, kitchen, bedroom with its master bathroom, the study and the service bathroom framed by furnishings by Gallotti&Radice.
The living room with the large 'Bolle' hanging chandelier is the centerpiece of the design, the sinuous lines given of 'Audrey' sofas, with the matching ottoman and side tables welcome guests creating an enveloping space. The 'Brera' walnut bookcase framed by custom-designed paneling frames the space and, together with the artwork and modern furniture makes this even more exclusive.
In the dining area, a space that can accommodate a large number of people with the large 'Maat' table, Dainelli Studio decided to create a sliding curtain made of brass, a material that enhances the refinement of the space, to hide an interactive whiteboard, so as to transform the elegant dining room into a meeting room.
The kitchen created in collaboration with 'Binova' was nicely divided into two parts: a storage area, with large columns that include the latest LG Signature range of appliances, including the wine cellar; and an L-shaped working area with a large 'Ariostea' worktop. Fine finishes in shades of bronze tones reflect light into the room, creating special color harmonies.
The sleeping area and study are a mix of elegance and functionality. In the master bedroom, the predominantly dark colors enhance the centrality of the 'Lilas' bed, designed ad hoc by Dainelli Studio and later included in Gallotti&Radice's collection. The green marble detail, set in the niche of the custom-designed closet, echoes the 1968 coffee table top. Here, the entrance door to the bathroom, was integrated into the wall paneling to create more continuity of space and conceal the service area from view.
To create greater color contrast, the bathrooms feature light colors given by 'Ariostea's strain-effect wall tiles and walls from Ceramica Bardelli's Monoscopio collection, designed by Dainelli Studio, which enhance their verticality and three-dimensionality.
The studio, was designed to meet the need for storage space. The custom, bridged cabinetry and the canned wood paneling blend perfectly with the architectural space of the room, but without depriving it of natural light. The 'Stami' desk and pouf and the 'Lilas Mosaique' seat, designed by Dainelli Studio, make the space essential but welcoming.
A collective project in which each brand has contributed to the construction of a refined mood, with great aesthetic impact, under the banner of design and functionality.







 Sign in with email
Sign in with email


