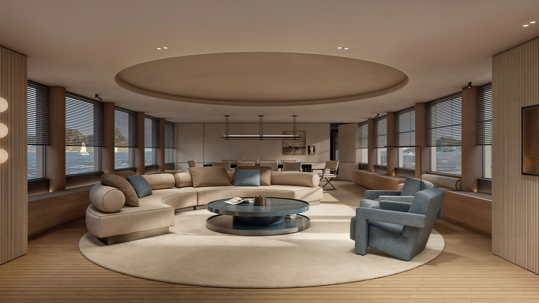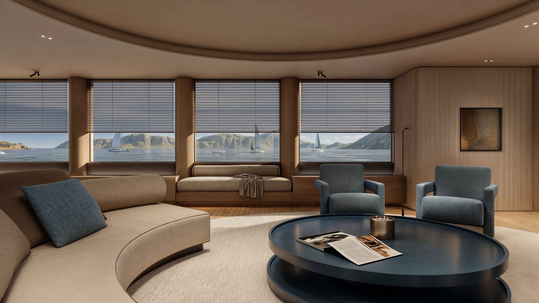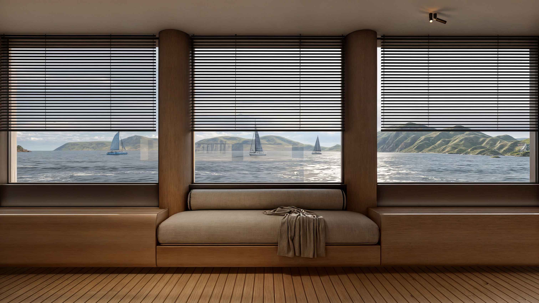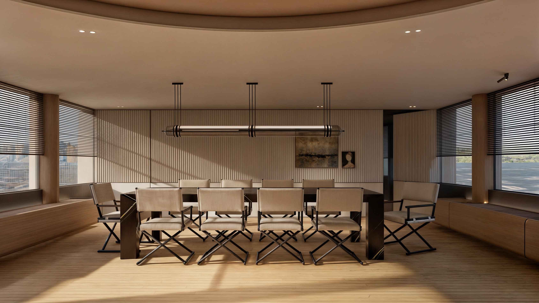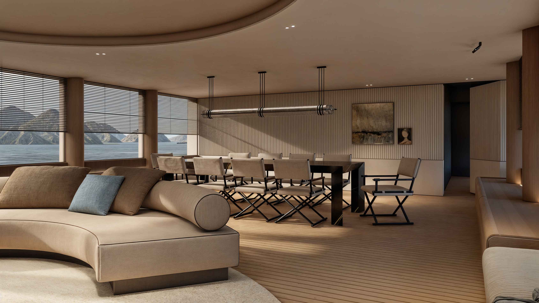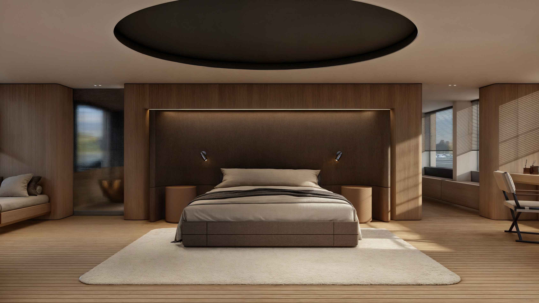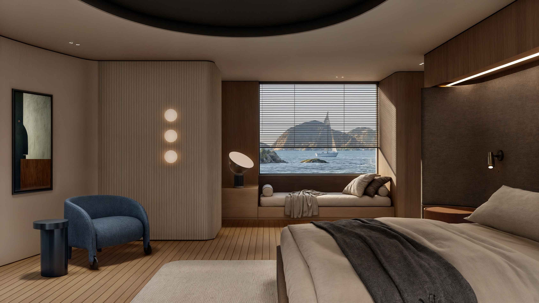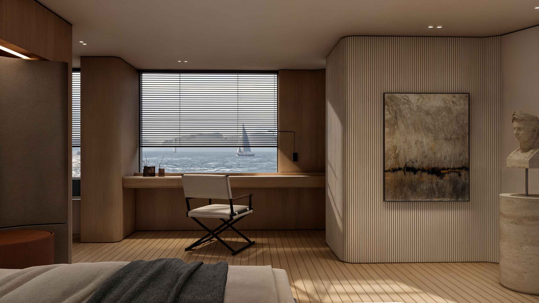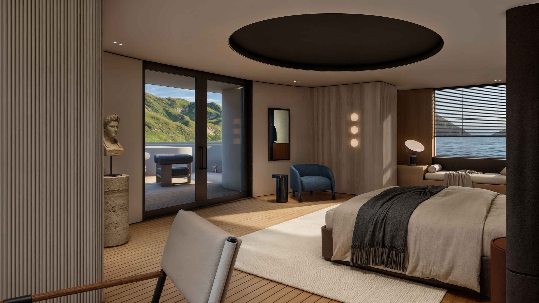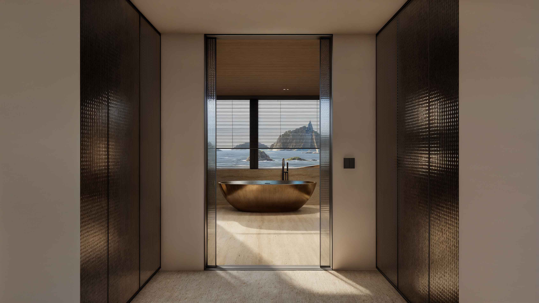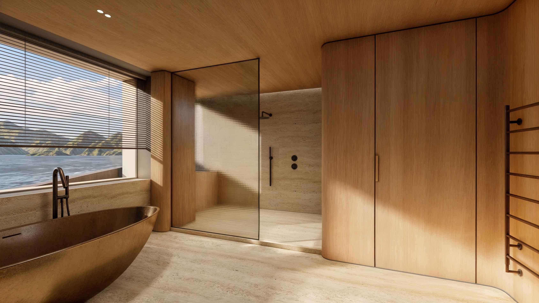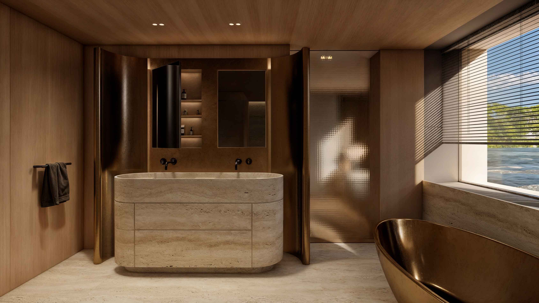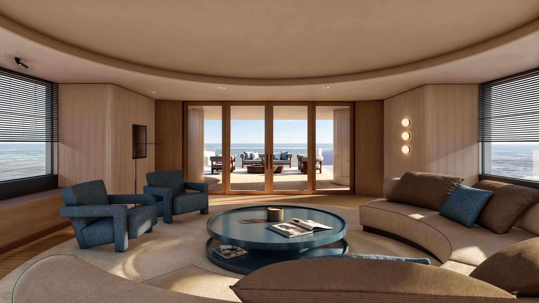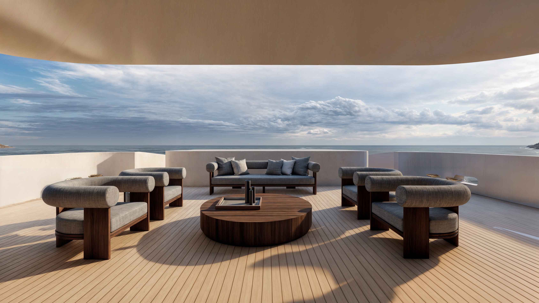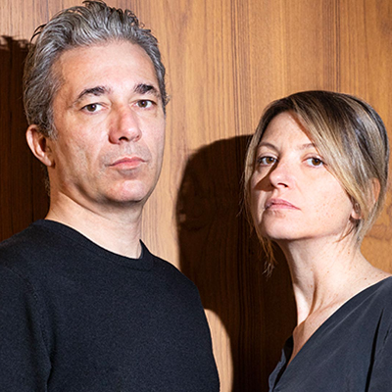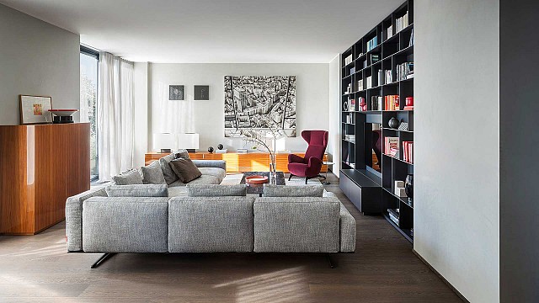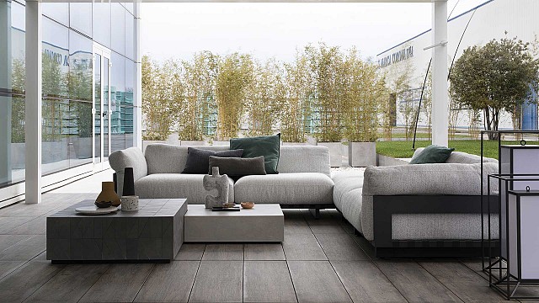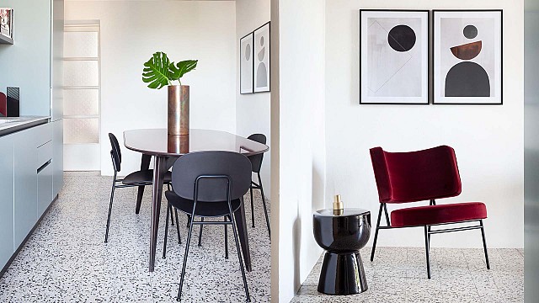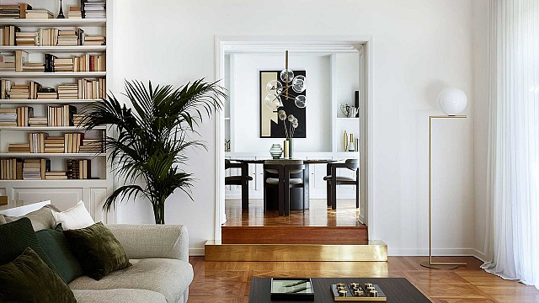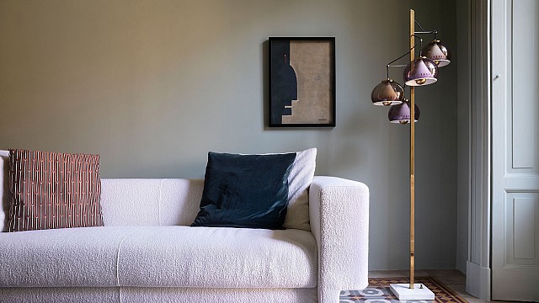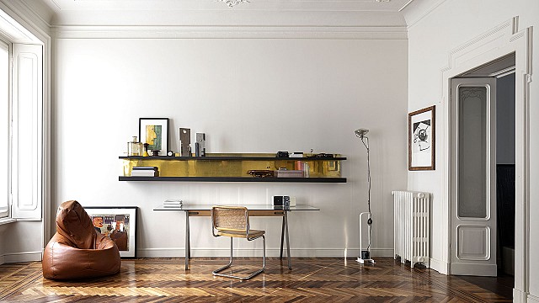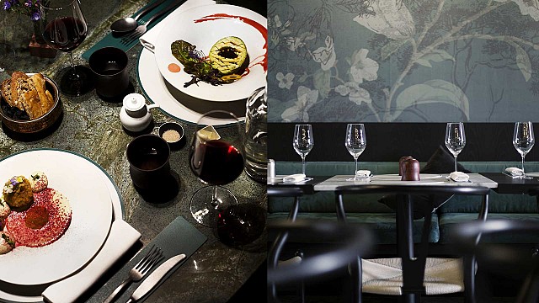Aquamarina Yacht
In a warm and refined setting, Dainelli Studio develops the interior concept for 'Aquamarina', a 47.5-meter yacht by ISA Yachts. 'Aquamarina' represents a new challenge for the Studio, which approaches the world of yacht design by creating a contemporary and timeless environment, marking a new collaboration between Dainelli Studio and an important shipyard, with the aim of creating interiors that blend aesthetics and functionality.
'Aquamarina' has been expertly transformed from its previous design, creating a perfect synthesis between the elegance of contemporary bourgeoisie and nautical aesthetics. The interiors are designed with particular attention to natural light and visual connection with the external environment, featuring large windows that offer breathtaking panoramic views of the sea. The neutral color palette creates a warm and welcoming atmosphere, with hints of blue that recall the colors of the sea.
The living area, dominated by a large curvilinear sofa designed by Dainelli Studio, invites relaxation and conviviality. The circular layout, emphasized by the large rug from 'Besana' Carpet Lab, echoes the ceiling motifs, enveloping the space and promoting an immediate sense of accessibility between the different areas. At the center, a blue lacquered coffee table, also designed by the studio, and the pair of 'Utrecht' armchairs by Cassina serve as a visual focal point, reflecting the surrounding marine tones.
The large table covered in Shara Noir marble and the 'Tisoffio' pendant lamp by Viabizzuno create a sharp contrast with the surrounding environment, allowing the eye to focus even more on what surrounds and illuminates it, the maritime landscape. The chairs, with their essential lines, complete the decor with discreet elegance.
Access to the night area and service rooms, such as the kitchen, is hidden within the boiserie covering the front wall, thus concealing the entrances and keeping the spaces well separated.
The design of the master suite revolves around the panoramic ocean view. The custom-designed bed, strategically positioned with a front cutout for a retractable TV, is framed by a high upholstered and backlit headboard, lending a touch of sophisticated sobriety and intimacy. Also designed as a relaxation corner, the room features a small reading area with the 'Adele' armchair and 'Laz-O' table designed by Dainelli Studio for Somaschini, as well as a daybed to enjoy the sea view during the voyage. The wooden desk, illuminated by the 'Roy' wall lamp by 'Viabizzuno', offers a splendid view of the outside, also visible through the Venetian blinds—a fundamental yet not overly intrusive element in the context.
The functional and decorative elements, such as the 'Ekinex' plates with their essential and refined lines, and decorative items like the 'Taccia' table lamp by Flos and artwork including some pieces from the studio's 'Faces' collection, were carefully chosen to complete the harmony of the space without overloading it, but rather enhancing its exclusivity and sophistication.
Particular attention was paid to the choice of materials and decorative details. The use of light wood in both the flooring and wall coverings combines with brass elements and metallic details, creating a color contrast that enhances the quality and uniqueness of the furnishings.
One of the yacht's distinctive features is the bathroom, clad in travertine, a marble that evokes timeless elegance. The natural stone, with its rich and faceted textures, complements the refined aesthetic of the project and underscores the studio's commitment to selecting high-quality natural materials. Fixed windows, frosted glass doors, and bush-hammered sliding doors conceal the view of the bathroom and wardrobe interiors, allowing light to filter through and play with the textures. Nothing was left to chance, especially comfort: access to the bathroom is accompanied by 'Besana' Carpet Lab carpeting; a spacious shower with an additional bathtub, double sinks framed by a brass partition with storage space for both, all complemented by 'Gessi' faucets and the toilet/bidet hidden behind the wooden boiserie. The entire setup is illuminated at key points by 'Nemo' lighting spotlights.
Throughout the project, the use of natural materials and neutral colors creates a continuous dialogue with the marine landscape, blending the beauty of the interior spaces with the magnificence of the scenery, creating an ideal place to relax and bringing to life a contemporary and timeless environment.
In a warm and refined setting, Dainelli Studio develops the interior concept for 'Aquamarina', a 47.5-meter yacht by ISA Yachts. 'Aquamarina' represents a new challenge for the Studio, which approaches the world of yacht design by creating a contemporary and timeless environment, marking a new collaboration between Dainelli Studio and an important shipyard, with the aim of creating interiors that blend aesthetics and functionality.
'Aquamarina' has been expertly transformed from its previous design, creating a perfect synthesis between the elegance of contemporary bourgeoisie and nautical aesthetics. The interiors are designed with particular attention to natural light and visual connection with the external environment, featuring large windows that offer breathtaking panoramic views of the sea. The neutral color palette creates a warm and welcoming atmosphere, with hints of blue that recall the colors of the sea.
The living area, dominated by a large curvilinear sofa designed by Dainelli Studio, invites relaxation and conviviality. The circular layout, emphasized by the large rug from 'Besana' Carpet Lab, echoes the ceiling motifs, enveloping the space and promoting an immediate sense of accessibility between the different areas. At the center, a blue lacquered coffee table, also designed by the studio, and the pair of 'Utrecht' armchairs by Cassina serve as a visual focal point, reflecting the surrounding marine tones.
The large table covered in Shara Noir marble and the 'Tisoffio' pendant lamp by Viabizzuno create a sharp contrast with the surrounding environment, allowing the eye to focus even more on what surrounds and illuminates it, the maritime landscape. The chairs, with their essential lines, complete the decor with discreet elegance.
Access to the night area and service rooms, such as the kitchen, is hidden within the boiserie covering the front wall, thus concealing the entrances and keeping the spaces well separated.
The design of the master suite revolves around the panoramic ocean view. The custom-designed bed, strategically positioned with a front cutout for a retractable TV, is framed by a high upholstered and backlit headboard, lending a touch of sophisticated sobriety and intimacy. Also designed as a relaxation corner, the room features a small reading area with the 'Adele' armchair and 'Laz-O' table designed by Dainelli Studio for Somaschini, as well as a daybed to enjoy the sea view during the voyage. The wooden desk, illuminated by the 'Roy' wall lamp by 'Viabizzuno', offers a splendid view of the outside, also visible through the Venetian blinds—a fundamental yet not overly intrusive element in the context.
The functional and decorative elements, such as the 'Ekinex' plates with their essential and refined lines, and decorative items like the 'Taccia' table lamp by Flos and artwork including some pieces from the studio's 'Faces' collection, were carefully chosen to complete the harmony of the space without overloading it, but rather enhancing its exclusivity and sophistication.
Particular attention was paid to the choice of materials and decorative details. The use of light wood in both the flooring and wall coverings combines with brass elements and metallic details, creating a color contrast that enhances the quality and uniqueness of the furnishings.
One of the yacht's distinctive features is the bathroom, clad in travertine, a marble that evokes timeless elegance. The natural stone, with its rich and faceted textures, complements the refined aesthetic of the project and underscores the studio's commitment to selecting high-quality natural materials. Fixed windows, frosted glass doors, and bush-hammered sliding doors conceal the view of the bathroom and wardrobe interiors, allowing light to filter through and play with the textures. Nothing was left to chance, especially comfort: access to the bathroom is accompanied by 'Besana' Carpet Lab carpeting; a spacious shower with an additional bathtub, double sinks framed by a brass partition with storage space for both, all complemented by 'Gessi' faucets and the toilet/bidet hidden behind the wooden boiserie. The entire setup is illuminated at key points by 'Nemo' lighting spotlights.
Throughout the project, the use of natural materials and neutral colors creates a continuous dialogue with the marine landscape, blending the beauty of the interior spaces with the magnificence of the scenery, creating an ideal place to relax and bringing to life a contemporary and timeless environment.







 Sign in with email
Sign in with email


