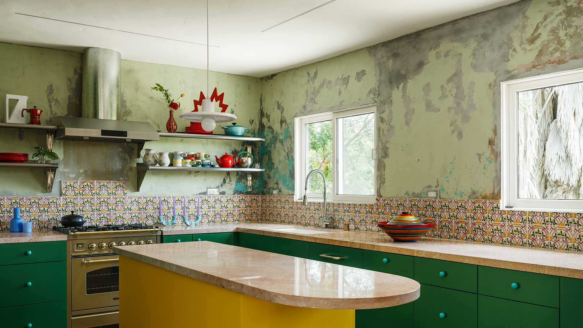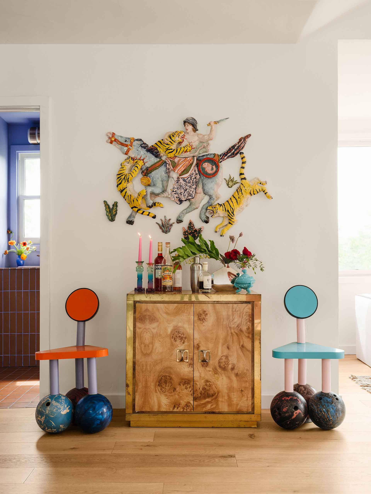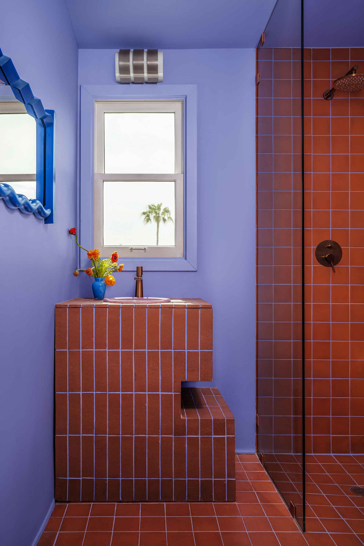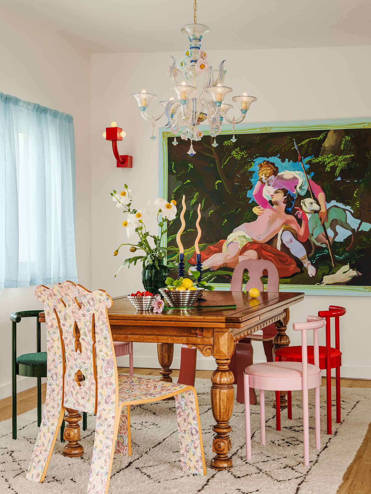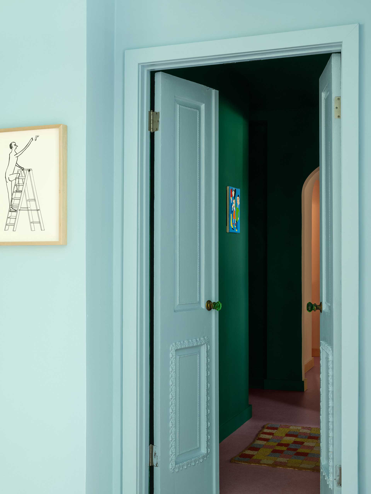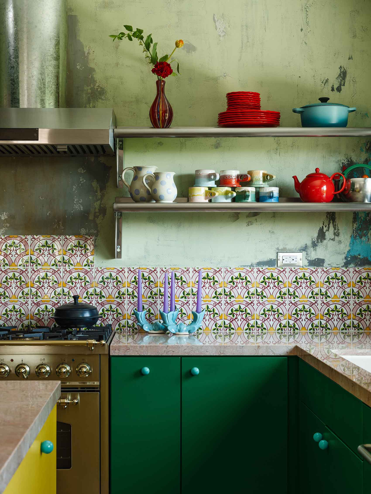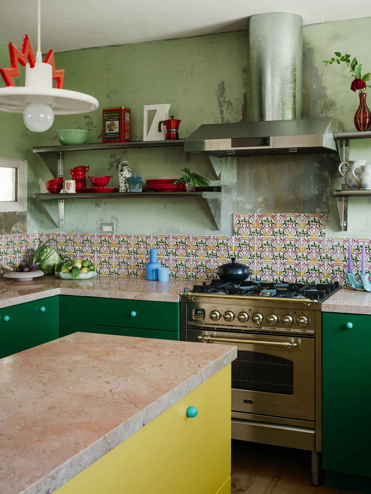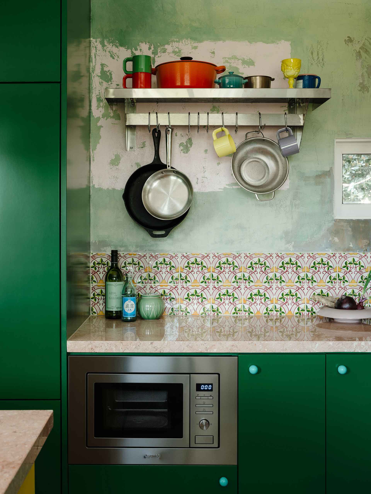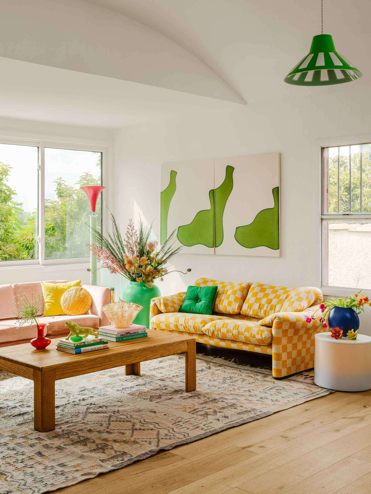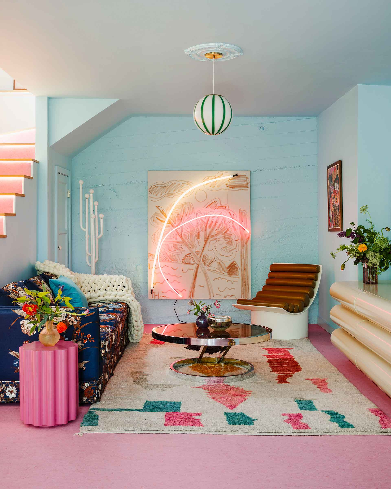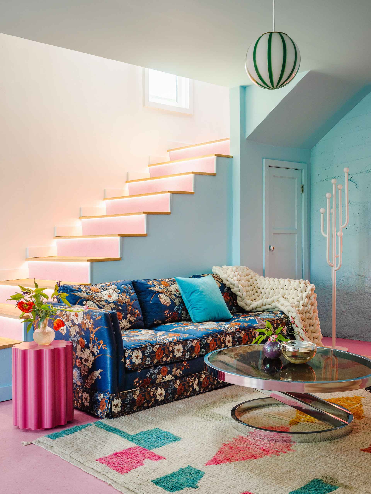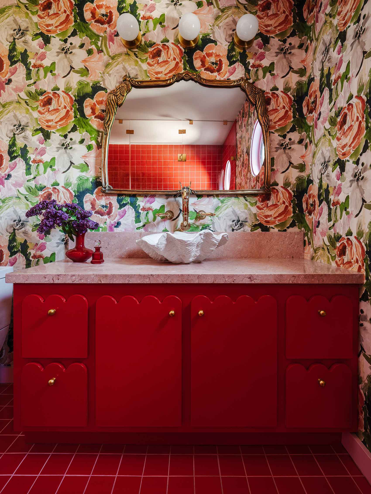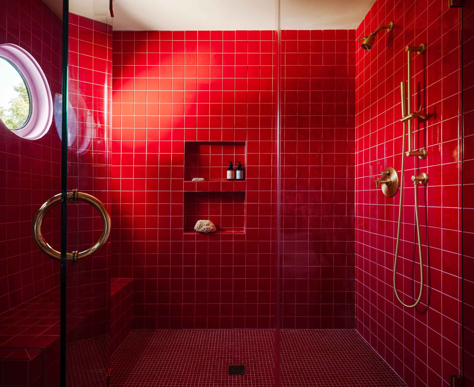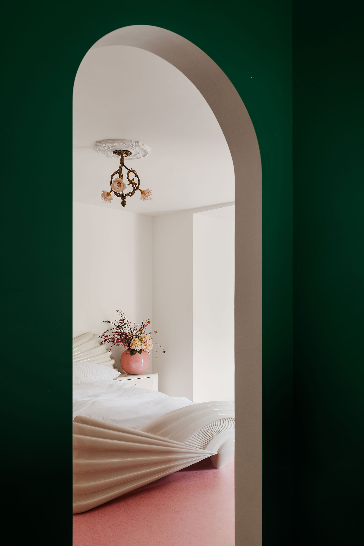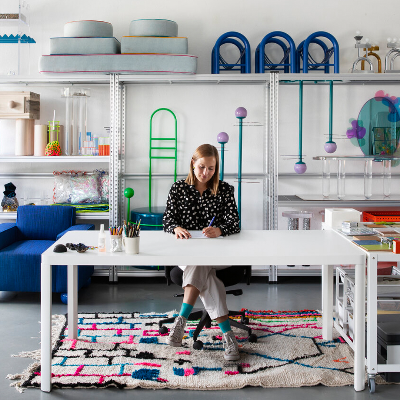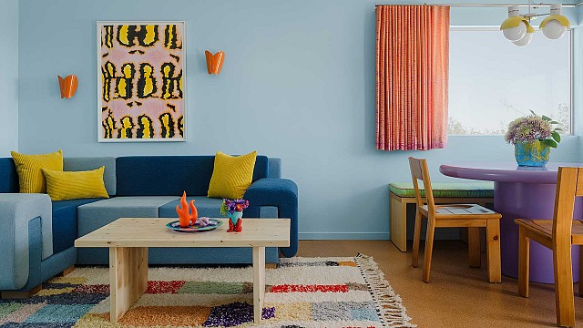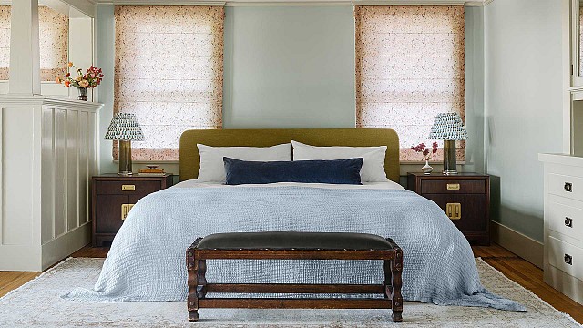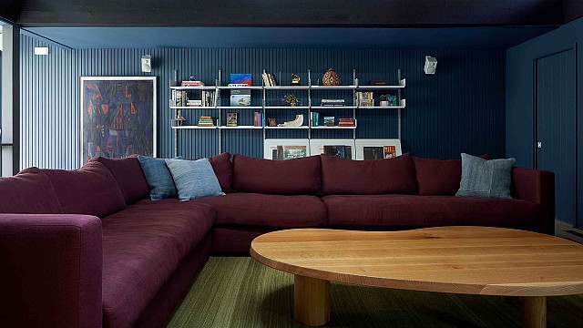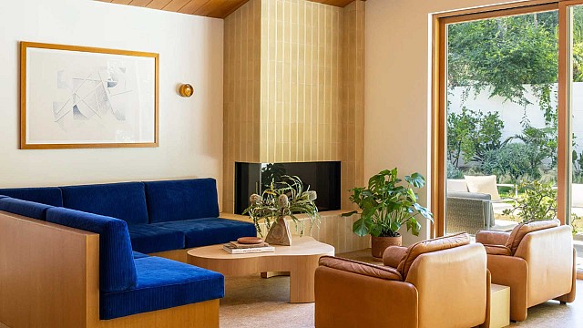Silver Lake
When visual artist Andy Dixon and tattoo artist Liz Kim bought a 1926 Spanish-style home in the Silver Lake neighbourhood of Los Angeles, they knew it would need an extensive renovation, as the previous owners had converted the house into a multi-family dwelling. Not needing two apartments, the couple envisioned the house as a single-family home with one bedroom. To make that dream a reality, they brought in Another Human, an interior design and product design firm led by Leah Ring, for a gut renovation to completely change the floor plan of the house. In addition to reconfiguring the space, Another Human incorporated design elements inspired by Dixon’s colour palette and a mix of old-world and modern Italian design into the interior.
Another Human worked closely with Level & Square Construction on a structural calculation regarding how many walls could be removed to open up the floor plan and convert the structure. What was a two-bedroom apartment upstairs became the main living space with an enlarged kitchen and bathroom and a large living room which incorporated a previously exterior porch into the footprint. A wall was removed to create an open-plan living and dining room and an interior staircase was added to connect the two levels of the house. Downstairs, Another Human converted the original three-bedroom apartment into a spacious primary bedroom, primary bathroom, and large walk-in closet.
Another Human worked closely with Dixon to incorporate the bright colours of Dixon’s paintings into his home. To do so, Another Human visited Dixon’s studio at the start of the project to view his current work and learn about his process. Dixon’s vivid colours can be found throughout the house, such as the teal of the staircase railing, the aqua blue TV room, the periwinkle walls of the guest bathroom, the green cabinet and yellow island in the kitchen, and the bubble gum pink linoleum floors downstairs.
The green kitchen was inspired by old Italian kitchens. The hand-painted tile gives the kitchen an old-world feeling and Dixon and Kim completed the wall treatment themselves to imitate the look of time-worn plaster walls. Another Human paired these elements with modern cabinets and stainless steel shelves, infusing a post-modern Memphis style into the space. Above the yellow kitchen island hangs an Ettore Sottsass fixture. The dining room also has Sottsas sconces and a Murano glass chandelier. In the guest bathroom is a custom terracotta brick vanity with periwinkle grout. Downstairs the primary bathroom is bold granny chic, with deep red tiles, custom cabinetry and Stroheim floral wallpaper. The brass swan faucet and clam-shell sink add some whimsy to the primary bath, tied together by the brass peacock mirror and brass light fixtures.
Another Human completely transformed a drab two-family home and turned it into a bright, inviting one-bedroom house for a creative couple, incorporating their vibrant colour palettes, vintage furniture, and artwork.
When visual artist Andy Dixon and tattoo artist Liz Kim bought a 1926 Spanish-style home in the Silver Lake neighbourhood of Los Angeles, they knew it would need an extensive renovation, as the previous owners had converted the house into a multi-family dwelling. Not needing two apartments, the couple envisioned the house as a single-family home with one bedroom. To make that dream a reality, they brought in Another Human, an interior design and product design firm led by Leah Ring, for a gut renovation to completely change the floor plan of the house. In addition to reconfiguring the space, Another Human incorporated design elements inspired by Dixon’s colour palette and a mix of old-world and modern Italian design into the interior.
Another Human worked closely with Level & Square Construction on a structural calculation regarding how many walls could be removed to open up the floor plan and convert the structure. What was a two-bedroom apartment upstairs became the main living space with an enlarged kitchen and bathroom and a large living room which incorporated a previously exterior porch into the footprint. A wall was removed to create an open-plan living and dining room and an interior staircase was added to connect the two levels of the house. Downstairs, Another Human converted the original three-bedroom apartment into a spacious primary bedroom, primary bathroom, and large walk-in closet.
Another Human worked closely with Dixon to incorporate the bright colours of Dixon’s paintings into his home. To do so, Another Human visited Dixon’s studio at the start of the project to view his current work and learn about his process. Dixon’s vivid colours can be found throughout the house, such as the teal of the staircase railing, the aqua blue TV room, the periwinkle walls of the guest bathroom, the green cabinet and yellow island in the kitchen, and the bubble gum pink linoleum floors downstairs.
The green kitchen was inspired by old Italian kitchens. The hand-painted tile gives the kitchen an old-world feeling and Dixon and Kim completed the wall treatment themselves to imitate the look of time-worn plaster walls. Another Human paired these elements with modern cabinets and stainless steel shelves, infusing a post-modern Memphis style into the space. Above the yellow kitchen island hangs an Ettore Sottsass fixture. The dining room also has Sottsas sconces and a Murano glass chandelier. In the guest bathroom is a custom terracotta brick vanity with periwinkle grout. Downstairs the primary bathroom is bold granny chic, with deep red tiles, custom cabinetry and Stroheim floral wallpaper. The brass swan faucet and clam-shell sink add some whimsy to the primary bath, tied together by the brass peacock mirror and brass light fixtures.
Another Human completely transformed a drab two-family home and turned it into a bright, inviting one-bedroom house for a creative couple, incorporating their vibrant colour palettes, vintage furniture, and artwork.







 Sign in with email
Sign in with email


