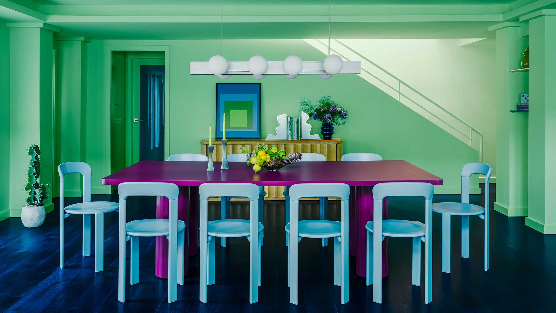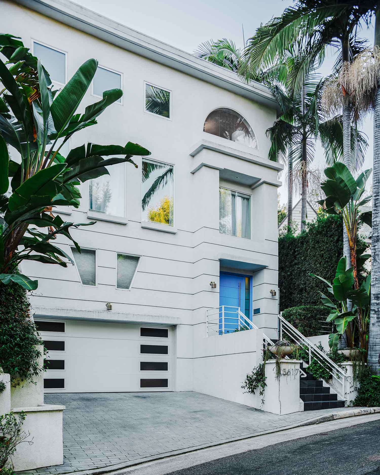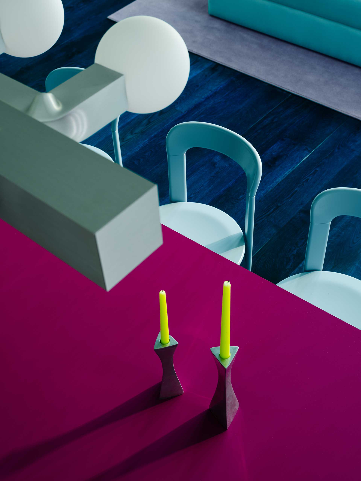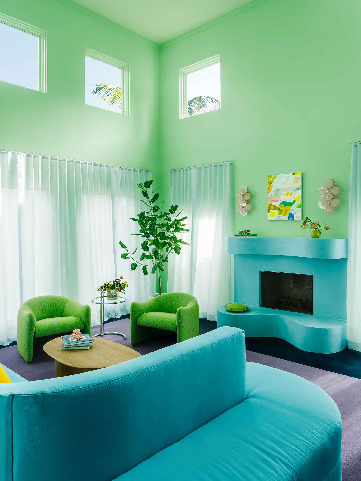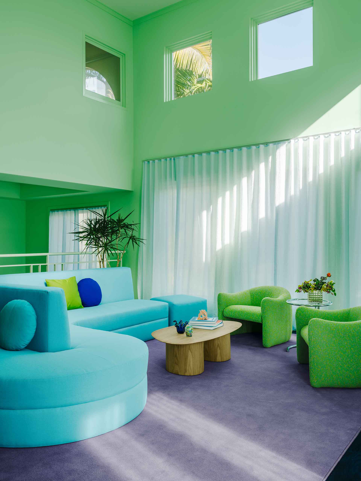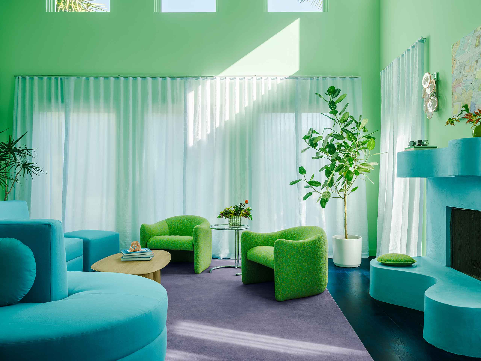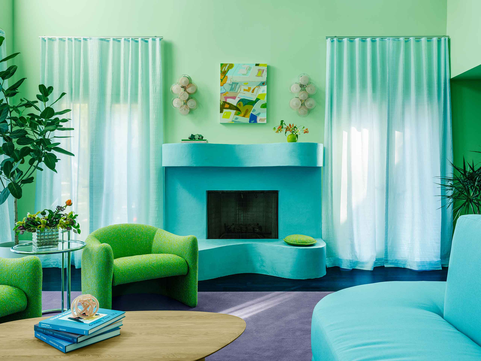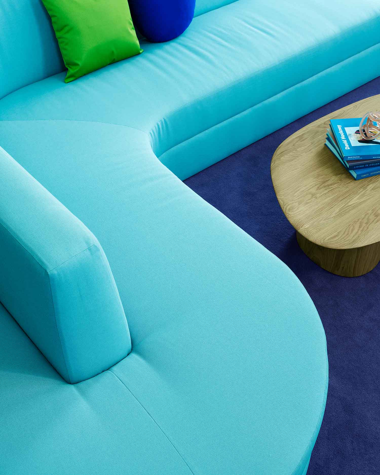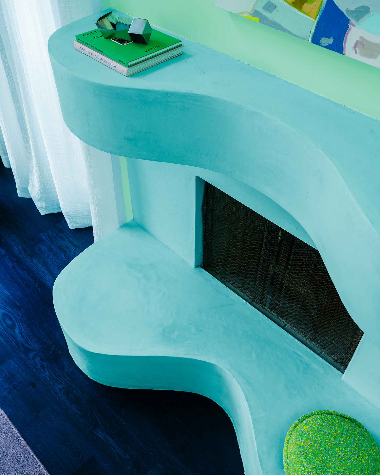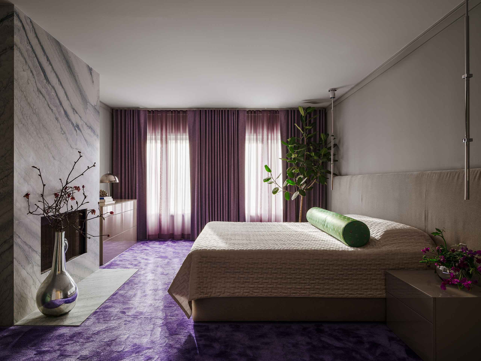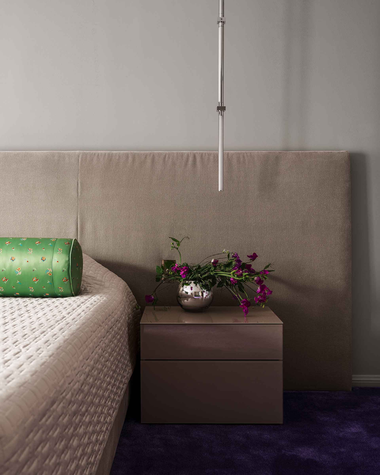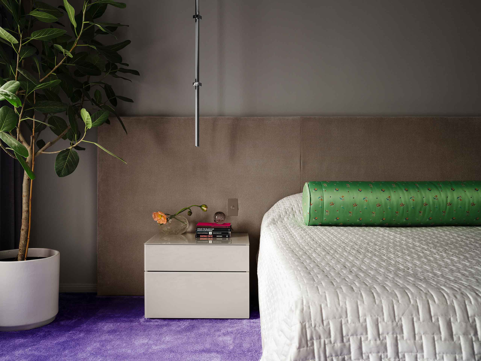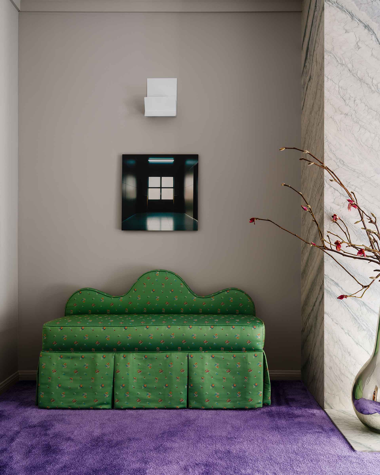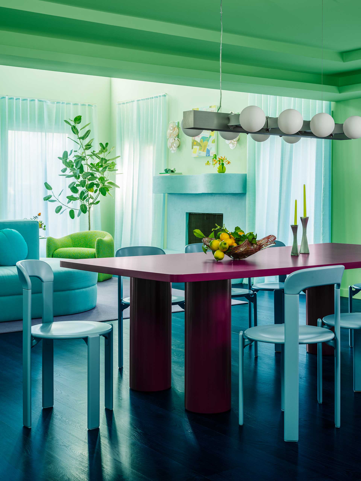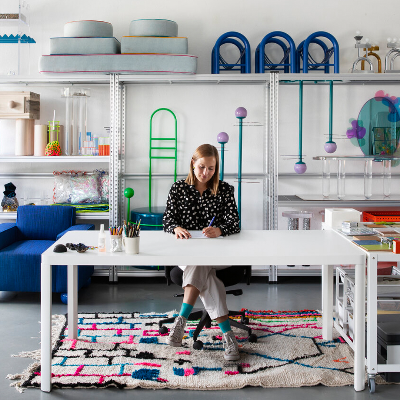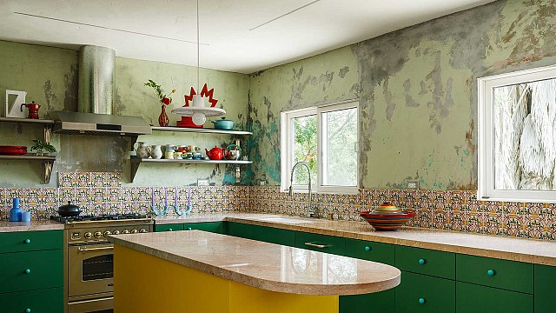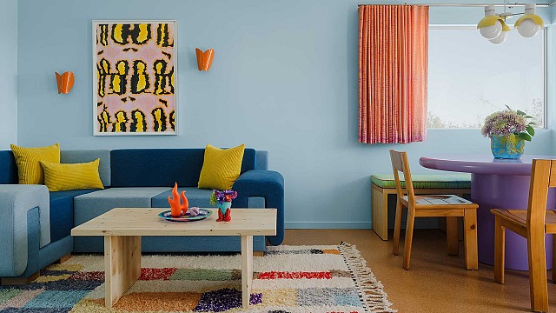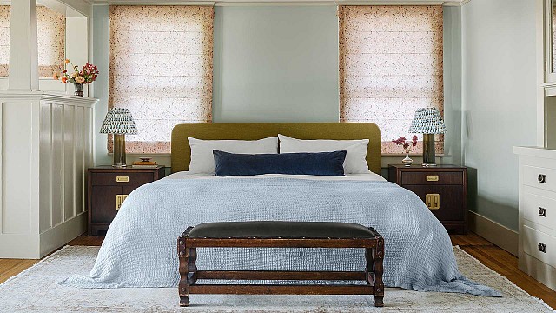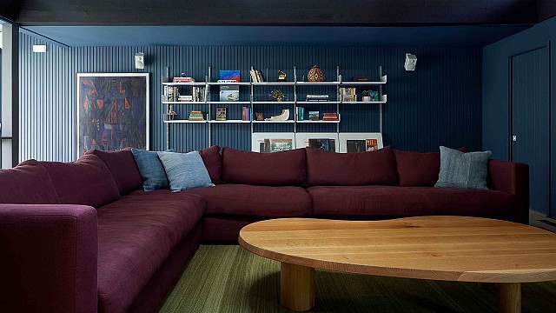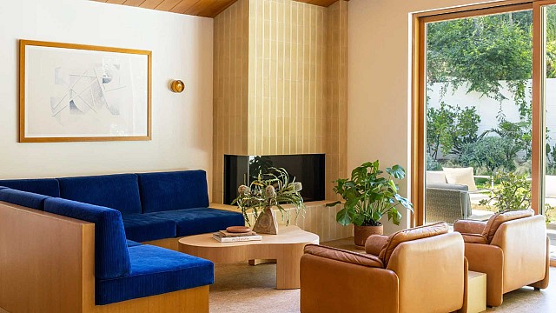Los Feliz II
A couple who work in entertainment and advertising wanted to update their Los Feliz home which was built in the early 1990s. Instead of renovating the entire 4,000-square-foot house, they decided to focus on key spaces where they spent the most time. They approached Another Human, a multidisciplinary design firm led by Leah Ring, to create high-impact changes in those rooms. The couple was very involved in the design process, often accompanying Ring to workshops, sourcing marble, and viewing samples together.
Another Human’s touch starts on the exterior of the house. Ring made three changes to the entry - placing black slate tiles on the stairs, adding periwinkle paint to the front door, and changing the light fixtures to Rejuvenation scones. The splash of color on the front door sets the tone for spaces inside.
The large proportions of the house, such as the living room's double-height ceilings, made it feel boxy inside. Another Human introduced blocks of color and soft lines to break up the shape. For example, Kvadrat Asami blue pleated sheer curtains were used to bring softness and human scale to the room. A curvy, amorphic blue plaster fireplace was created within the original footprint of the fireplace to add more softness. Above the fireplace, Another Human placed vintage Murano sconces. Vintage 80s postmodern chairs were reupholstered in Kvadrat Atom by Raf Simons fabric, a West Elm coffee table, and an Eileen Grey Reproduction side table by Room and Board also added curves to the space. A large curvy statement sofa and detached ottoman anchored the room while allowing people to sit facing the fireplace and the dining room, making it perfect for entertaining.
In the dining room, the green walls continue. The room showcases a custom raspberry Waka Waka table with blue Bruno Rey chairs from Design Within Reach. Above the dining room table is a chandelier from Hem, and next to the table is a vintage console.
For the sizable primary bedroom, Another Human changed the color palette to tonal grey with purple accents for a futuristic and minimal feel. Ring designed a custom velvet corduroy upholstered frame for the bed and a long bolster pillow from Sahco Saji fabric. Surrounding the bed are two grey glass nightstands and chrome metal scones from Lumens. Another Human replaced the original black granite that bordered the fireplace with floor-to-ceiling grey marble with purple tones. Next to the fireplace, Another Human placed a custom bench in the same green fabric as the bolster. The window treatments include two sets of curtain, sheers and blackouts, so the owner can control the amount of natural light that filters through the room. A Radici purple carpet ties the room together. Additional furniture includes a grey glass dresser that matches the nightstands.
With the help of Another Human and general contractor Elliot Wall of Elliot Builders, the couple was able to make their vision of feeling good about the parts of the home they spend the most time in a reality.
A couple who work in entertainment and advertising wanted to update their Los Feliz home which was built in the early 1990s. Instead of renovating the entire 4,000-square-foot house, they decided to focus on key spaces where they spent the most time. They approached Another Human, a multidisciplinary design firm led by Leah Ring, to create high-impact changes in those rooms. The couple was very involved in the design process, often accompanying Ring to workshops, sourcing marble, and viewing samples together.
Another Human’s touch starts on the exterior of the house. Ring made three changes to the entry - placing black slate tiles on the stairs, adding periwinkle paint to the front door, and changing the light fixtures to Rejuvenation scones. The splash of color on the front door sets the tone for spaces inside.
The large proportions of the house, such as the living room's double-height ceilings, made it feel boxy inside. Another Human introduced blocks of color and soft lines to break up the shape. For example, Kvadrat Asami blue pleated sheer curtains were used to bring softness and human scale to the room. A curvy, amorphic blue plaster fireplace was created within the original footprint of the fireplace to add more softness. Above the fireplace, Another Human placed vintage Murano sconces. Vintage 80s postmodern chairs were reupholstered in Kvadrat Atom by Raf Simons fabric, a West Elm coffee table, and an Eileen Grey Reproduction side table by Room and Board also added curves to the space. A large curvy statement sofa and detached ottoman anchored the room while allowing people to sit facing the fireplace and the dining room, making it perfect for entertaining.
In the dining room, the green walls continue. The room showcases a custom raspberry Waka Waka table with blue Bruno Rey chairs from Design Within Reach. Above the dining room table is a chandelier from Hem, and next to the table is a vintage console.
For the sizable primary bedroom, Another Human changed the color palette to tonal grey with purple accents for a futuristic and minimal feel. Ring designed a custom velvet corduroy upholstered frame for the bed and a long bolster pillow from Sahco Saji fabric. Surrounding the bed are two grey glass nightstands and chrome metal scones from Lumens. Another Human replaced the original black granite that bordered the fireplace with floor-to-ceiling grey marble with purple tones. Next to the fireplace, Another Human placed a custom bench in the same green fabric as the bolster. The window treatments include two sets of curtain, sheers and blackouts, so the owner can control the amount of natural light that filters through the room. A Radici purple carpet ties the room together. Additional furniture includes a grey glass dresser that matches the nightstands.
With the help of Another Human and general contractor Elliot Wall of Elliot Builders, the couple was able to make their vision of feeling good about the parts of the home they spend the most time in a reality.







 Sign in with email
Sign in with email


