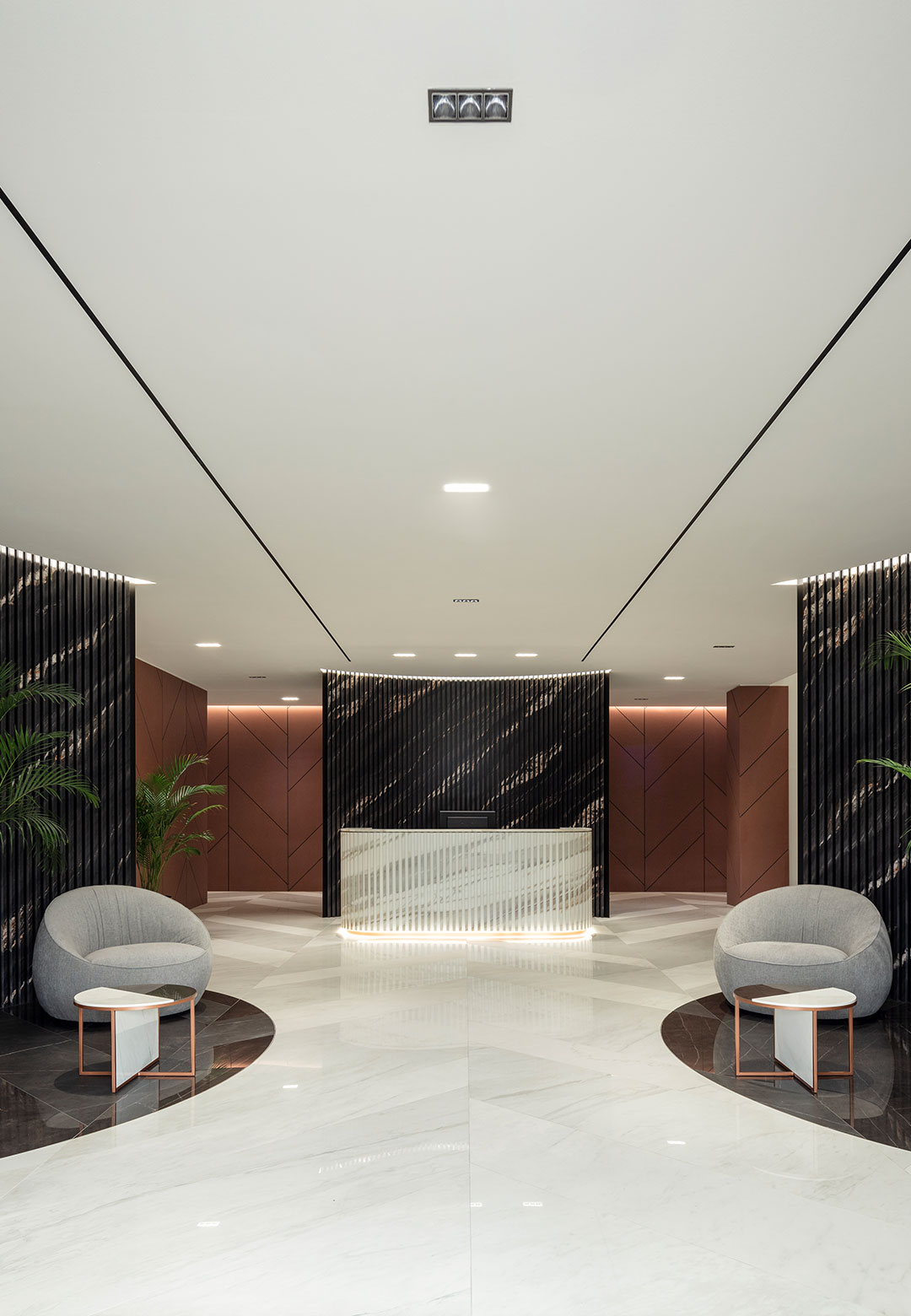The historic headquarters of Fiandre offices in Castellarano, Italy—three floors spread over 2,400 sqm—has been completely redesigned and renovated based on a project by Iosa Ghini Associati, a well-known architecture, interior and design studio that also designed custom-made furnishings and accessories for the headquarters. The historic building, designed in 1989 by architects Quintilio Prodi, Carlo Cattani and Giovanni Bisi, still presents itself today as an architecture with a strong visual impact, with vaguely postmodern features in the combination of shapes and roofs.
Rethinking the office design means going beyond the theme of the workspace to define new paradigms of sustainable change concerning the needs of people, employees and stakeholders. The restyling of the Castellarano headquarters goes in this direction but also supports the evolution of the Italian brand, which, in line with the new statement—for unique expressions, stands out for its ability to determine tailored ceramic solutions that respond to the desire for uniqueness of its interlocutors. Through refined surfaces produced with natural raw materials and with a sustainable approach, industrial know-how and expertise, Fiandre supports designers and clients in the expression of identity in their projects, reflecting their true essence.
From the permeability of the spaces with glass walls to let light penetrate both the offices and the common areas, to the acoustic insulation; from polarised screening systems to ensure privacy, to the colour and material combinations according to chromotherapy principles—everything in the restyling project speaks of attention and comfort for the people who work there. In line with Fiandre's ability to produce well-being through materials, bringing forward a new concept of architecture conceived not only in aesthetic terms but more inclined to the real needs of man, many applicative, sustainable and cutting-edge solutions have been used in the interior design, created with innovative technologies that highlight the performance of the ceramic surfaces produced by the Iris Ceramica Group.
It is also interesting to mention the work produced by the digital artist Becha for the Cersaie 2023 exhibition space—a large 18x3 metre mural printed on ceramic slabs with DYS (Design Your Slabs) technology—relocated here on the management floor to confirm the Group's commitment to the themes of sustainability, reuse and circularity.
In the new interior layout, the Active Surfaces® undoubtedly play a leading role, having been chosen for the flooring of the three floors of the headquarters, for the office desks and meeting tables, as well as for the bar area, including the counter, coffee table and the service areas. The Department of Chemistry of the University of Milan has calculated that—thanks to the use of Active Surfaces® and LED lights—a benefit in terms of NOx reduction of 6.0 kg/year is estimated. In addition to the refined design, these innovative surfaces respond to the need for safety and well-being, proving to be an ideal solution in places such as offices, which require constant cleaning and hygiene.
In the basement—where, in addition to the cafeteria, there are some offices, two meeting rooms and an area overlooking the garden—the retractable wall unit in the bar area features decoration with triangular cuts designed specifically in the Marsala Red shade from the Balance collection. The same decoration is repeated as a decorative leitmotif in all the meeting rooms in the building, demonstrating the versatility of Fiandre surfaces. In all the offices, distributed across the three floors of the headquarters, the refined Maximum surfaces in large slabs have made it possible to customise the coverings—used in different colours to cover all the cupboards—and the floors, for example, with the herringbone installation pattern in the main entrance hall.
Iconic and enveloping, the hall space is characterised by three areas delimited by elegant curved walls—the reception desk and two waiting areas arranged symmetrically. Both the desk and the system of curved and sculptural wings are made with SapienStone surfaces by Ceramica 4D—cutting-edge technology by Iris Ceramica Group that gives life to an aesthetically evolved material, where the decoration of the surface coincides with that of the body of the slab. The use of SapienStone Ceramica 4D surfaces to create table designs in executive offices is also interesting, showing how this sustainable design and technology can generate a living material, composed of natural minerals, capable of combining emotions with the performance offered by technical ceramics.
Located on the three floors of the headquarters—each of different sizes and configurations—the meeting rooms are enriched by light regulation systems and polarised glass governable with Hypertouch®. The exclusive and smart technology, designed and patented by Iris Ceramica Group, is applied to the ceramic slabs with 'touch' controls that activate an integrated system of home automation sensors, enhancing the design and continuity of the material and eliminating unsightly external plates and switches. This is how the ceramic surface lights up the atmosphere.






 Sign in with email
Sign in with email










What do you think?