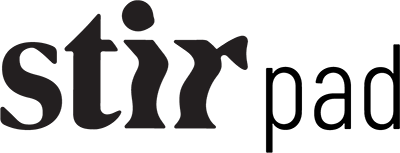As Alex, an Emmy-winning producer, and her husband Jake, head of production at Imagine, decided to turn their bland 125.41 sqm house in Atwater Village into a visually exciting space, they reached out to Leah Ring, principal designer at Another Human, a United States-based design studio known for its bold use of colour. Throughout the interior design process, Alex frequently used the phrase 'make it weirder,' wanting the design to be more unconventional instead of pretty. Another Human created a home full of playful and exciting moments, reconfiguring spaces to better suit the family's needs.
Starting with the home's exterior, the interior designers renovated the front porch, extending it to create a seating area where the family could enjoy their front yard. They also painted over the grey with bright white and green doors and accents around the windows, giving the house a mood lift. They added scalloped brackets to match the scallop details on the house.
Walking into the living room, visitors are greeted with a chartreuse room full of fantastic vintage finds, a far cry from the original white room. Another Human reupholstered the vintage sofa design in S. Harris fabric and paired it with a rust-coloured rug and teal curtains. In the corner of the room stands the original piece the designers produced for the couple in 2022. The room's centrepiece is a custom-designed flagstone fireplace.
The bright colours and vintage furniture designs continue in the dining room, where Alex requested orange walls. Another Human used Benjamin Moore 14 Carrot paint and toned down the intensity with floor-length cornflower blue curtains. The focal point is a vintage '70s dining room set with a Sean Gerstley pendant lamp.
Off the dining room, the kitchen design underwent a complete transformation inspired by the mid-century. The designers changed the layout and moved the entrance to the kitchen to open the space. They also custom-designed the cabinets, drawers and bullnose countertops with a Formica top. They added a purple linoleum floor and used vintage fabric for the curtains. Another Human also installed new appliances and designed the colour palette to complement the house's exterior.
Colour continues to play a role in the private areas of the house. The daughter's room is blue and the blue hue of the window trim matches the bunk bed. Custom curtains were made for the lower bunk to match the window treatments. Blue can also be found in her bathroom, which is also the guest bathroom, in the form of water print wallpaper on the ceiling and within the '70s plaid print tiling, a custom pattern created using Daltile tiles. Adding to the retro feel, Another Human sourced a vintage tub, sink and toilet from New York Salvage and added vintage 1960s Swedish sconces. They also relocated a laundry area accessed from the hallway, which created a niche for the tub. The result is a contemporary twist on an old-fashioned bathing nook.
As per the owner's vision of a classic allure, the designers added wood panelling and furnished the room with vintage nightstands lamps and a quilt. The interior designers reworked vintage woven panel curtains from Sweden that the client found on Etsy to include a sheer panel for privacy. The primary bathroom, formerly the laundry room, was based on Ray Kappe’s bathroom design. Another Human used the terracotta-coloured tile and kept the grid pattern throughout the shower design. The bathroom has lots of natural light while keeping the room private through a skylight and ribbed glass windows. The light is perfect for the plant that is part of the mustard vanity with wood accents. Above the vanity is a custom medicine cabinet.
Once bland, the home got a funkier, vintage-contemporary makeover with Another Human’s design intervention, through bold colours, patterns and antique finds.






 Sign in with email
Sign in with email










What do you think?