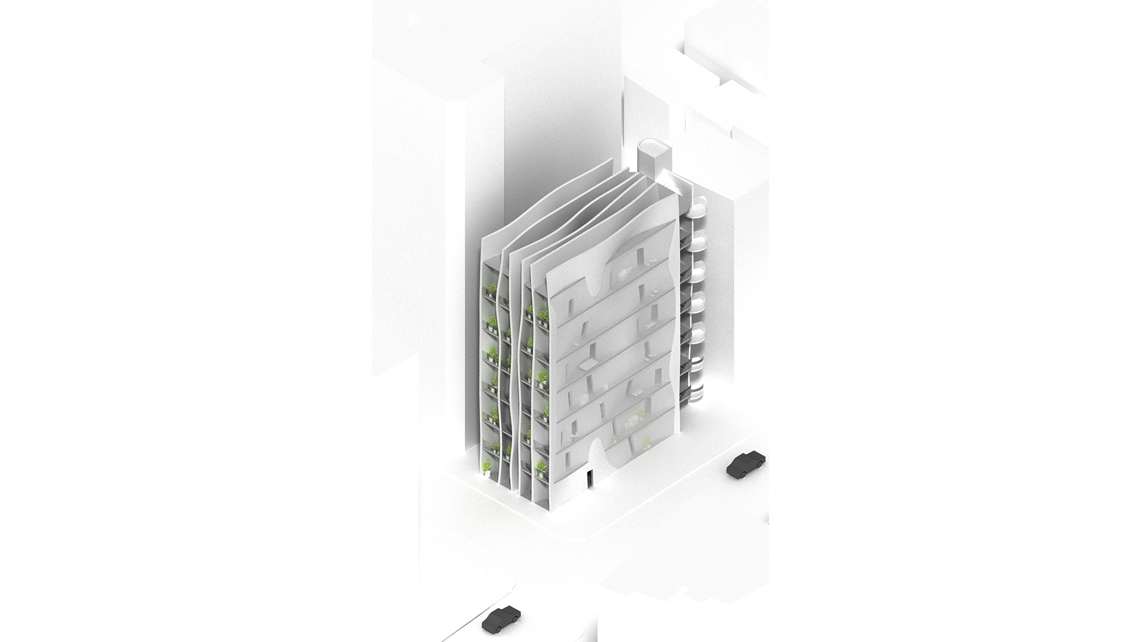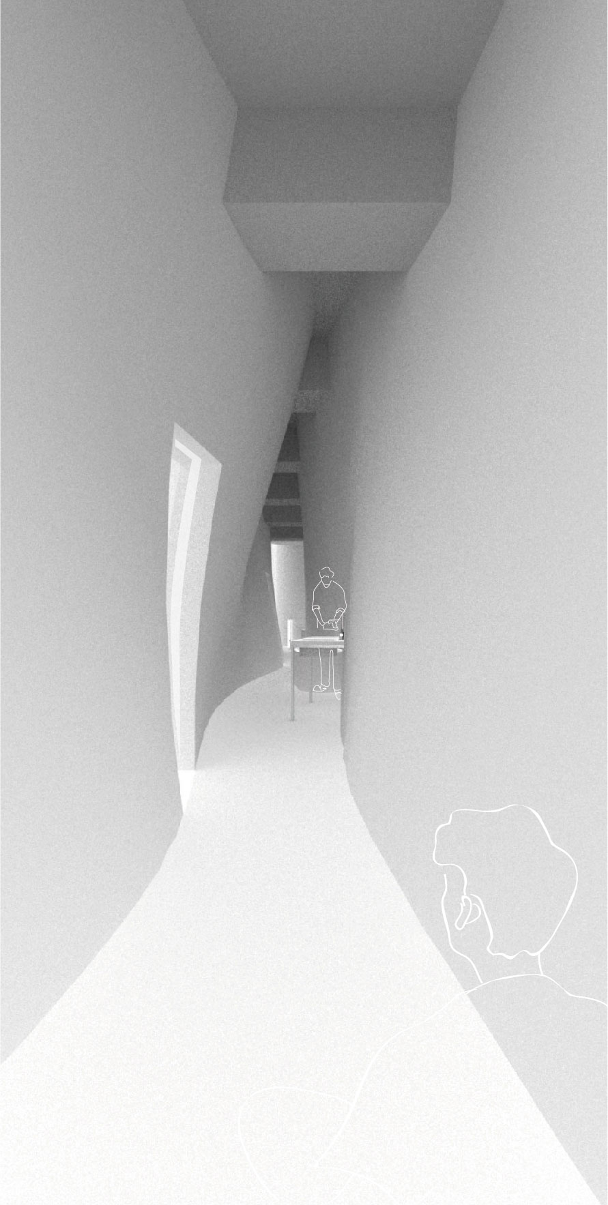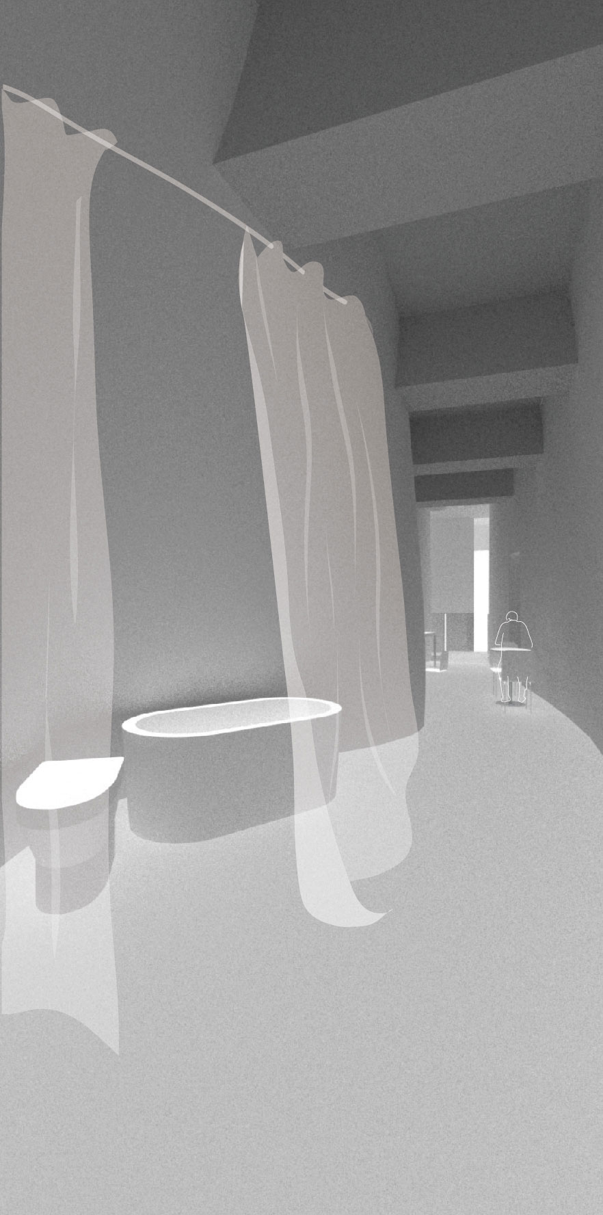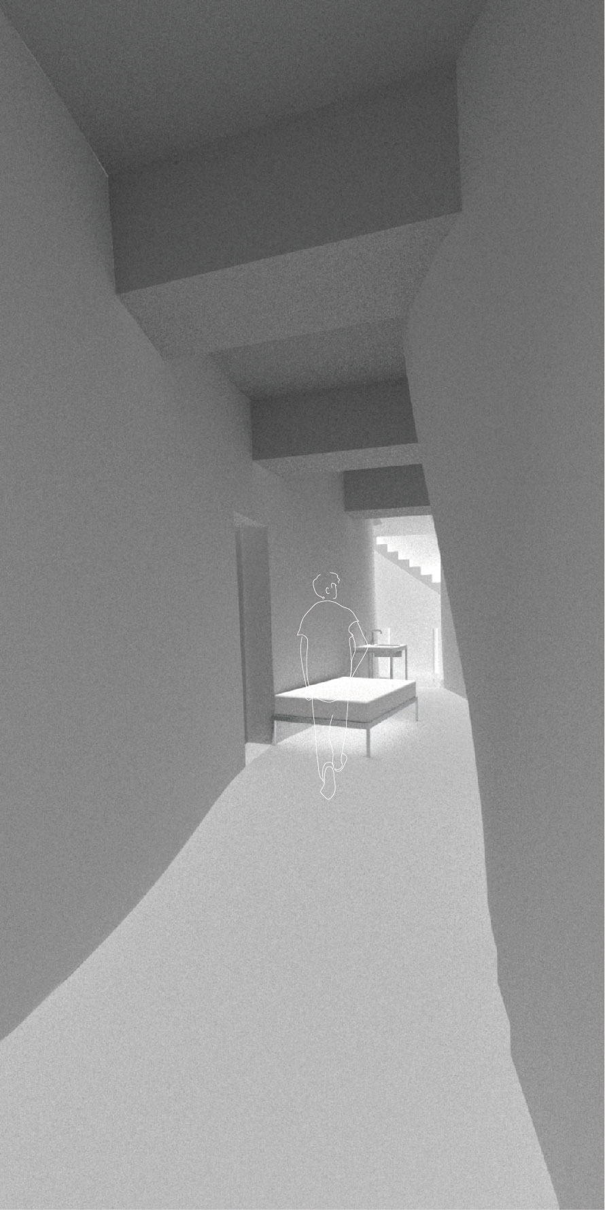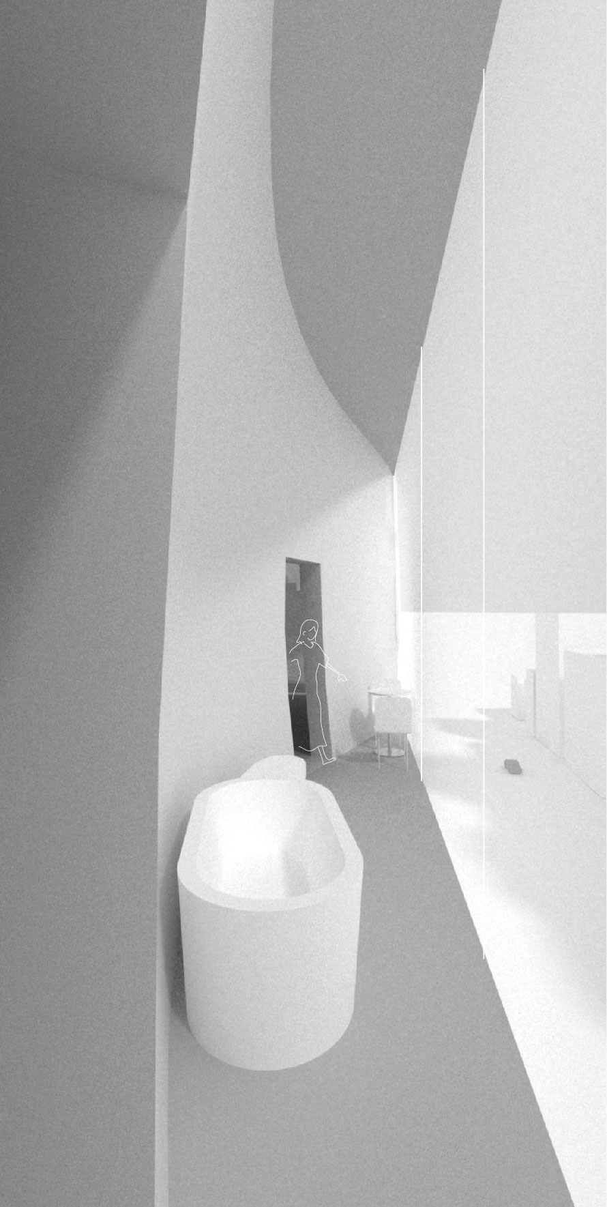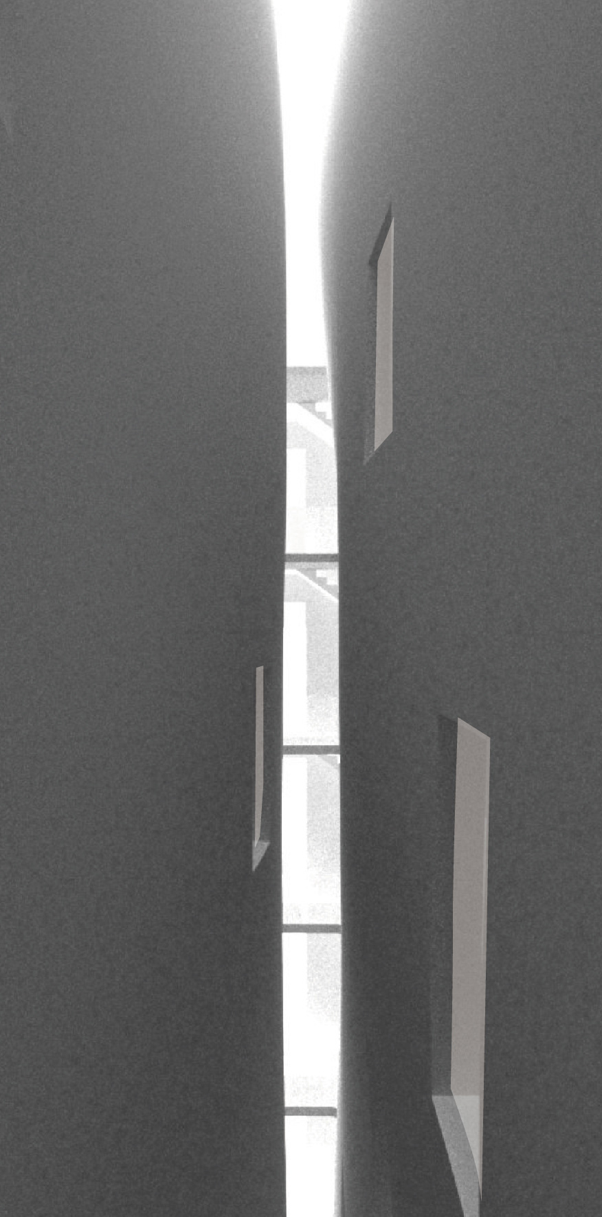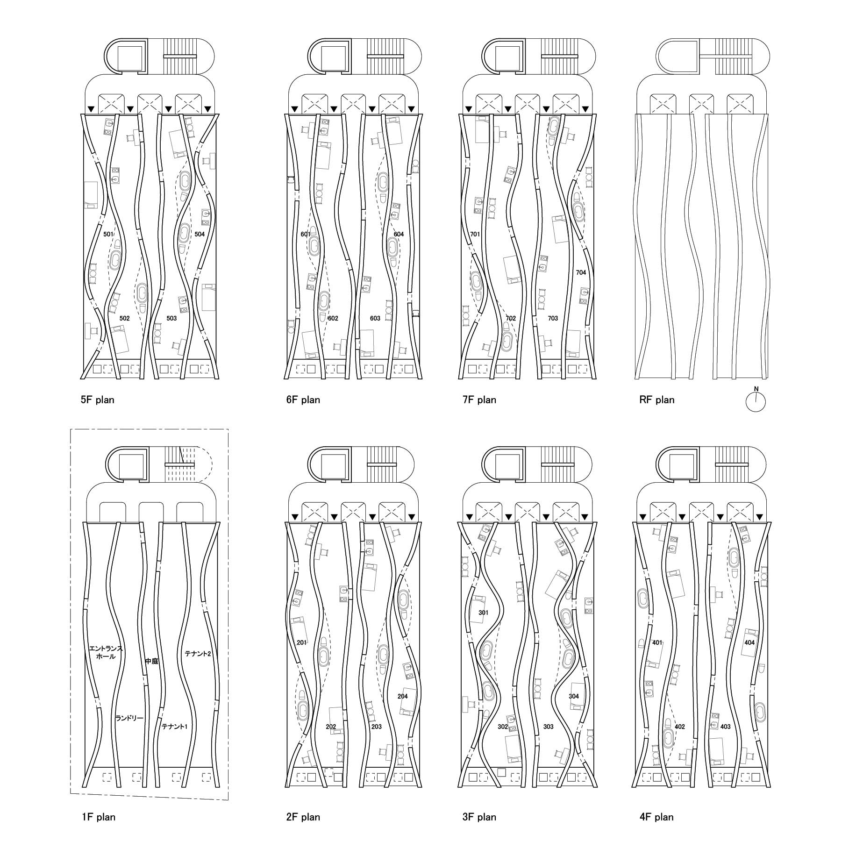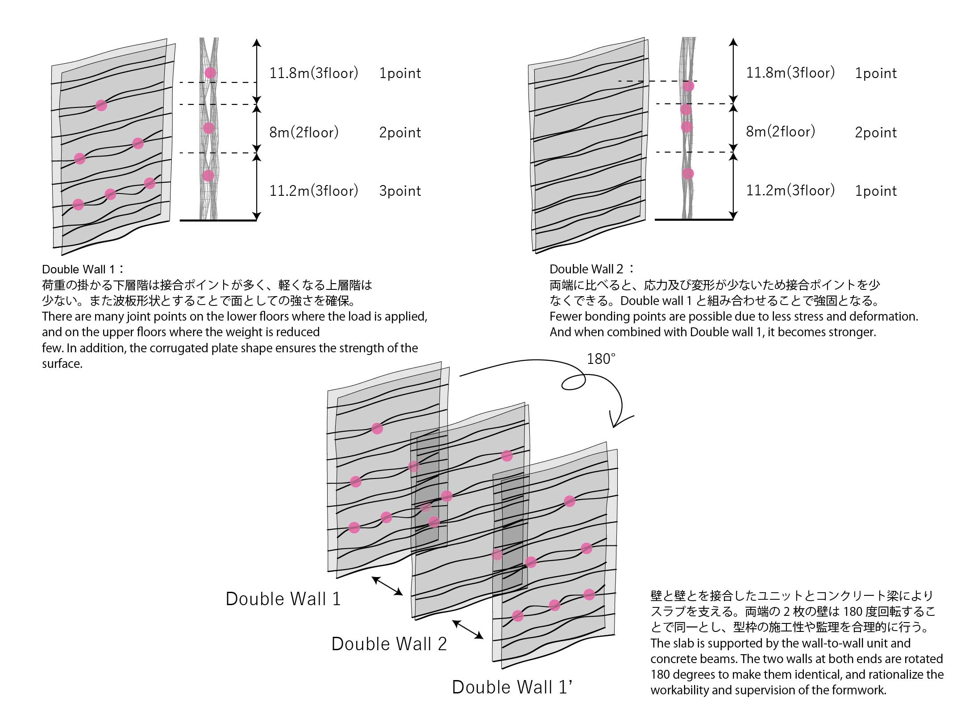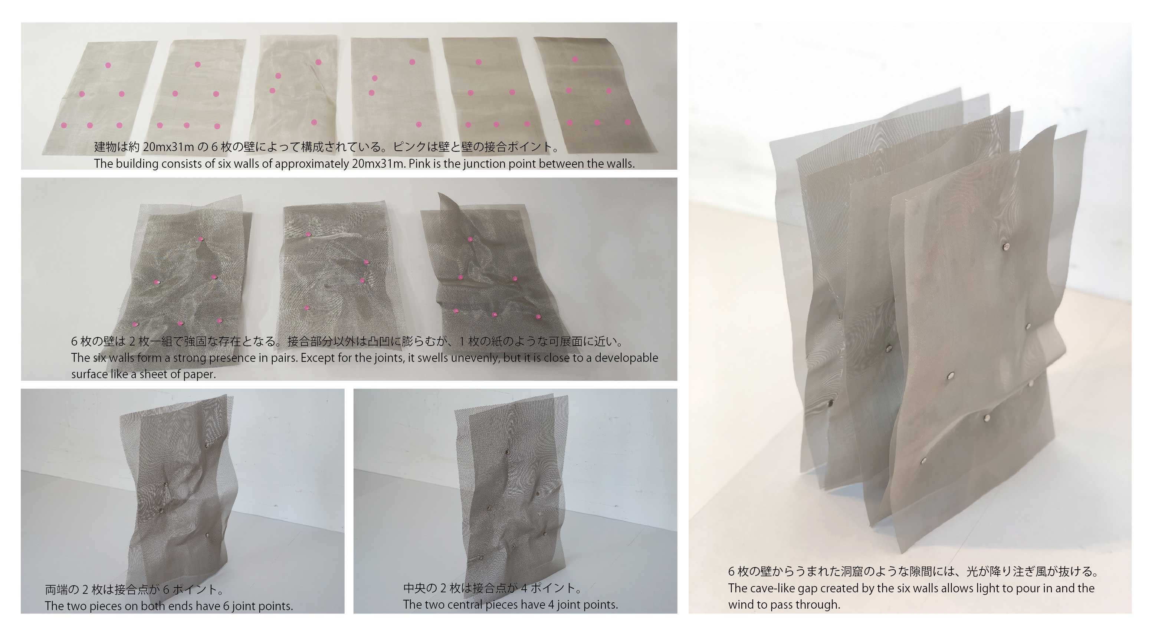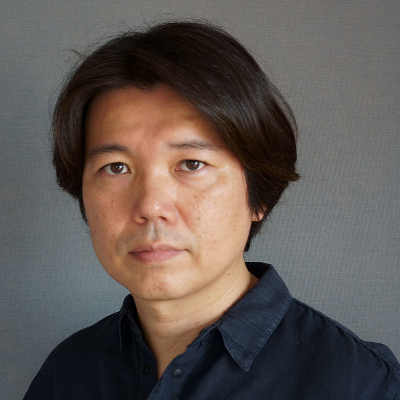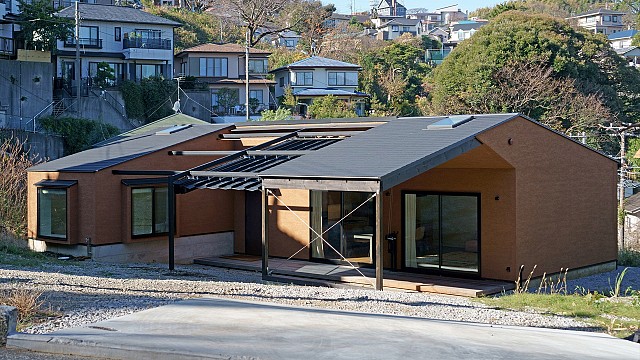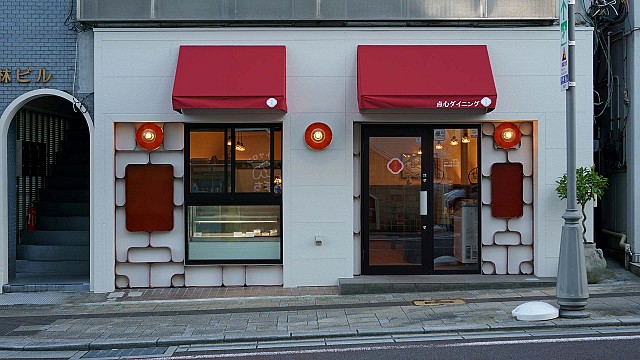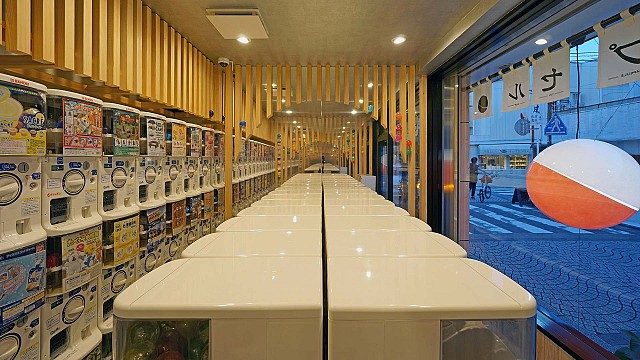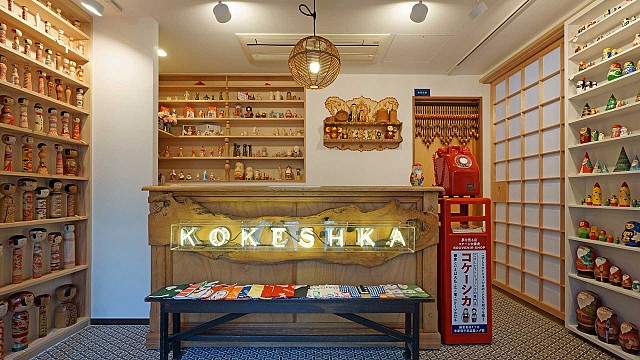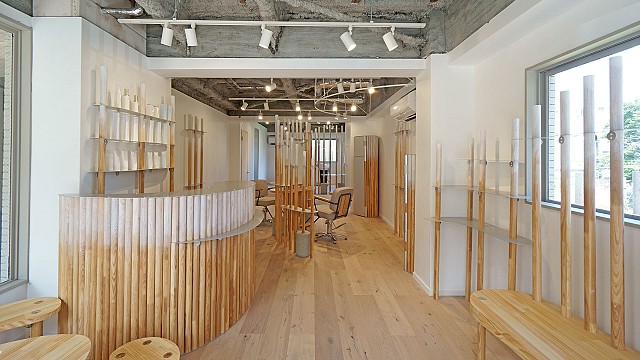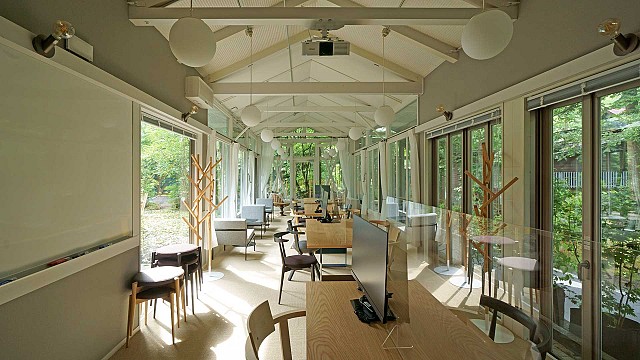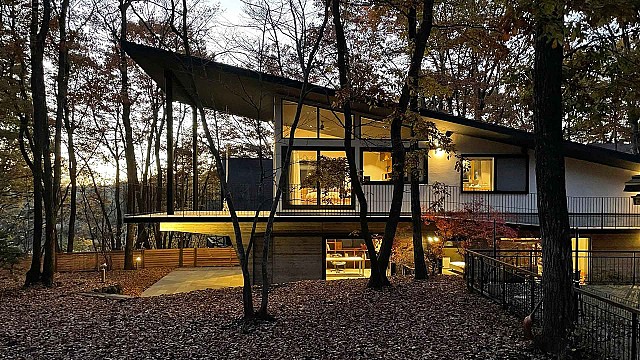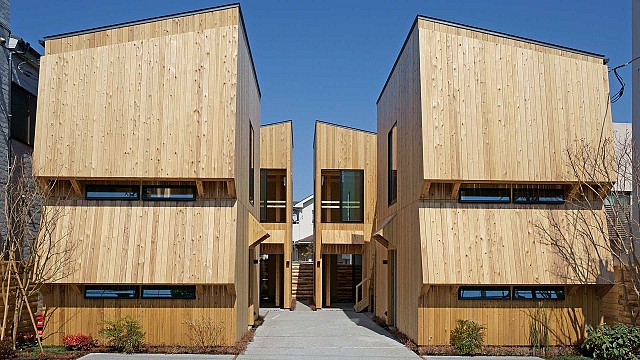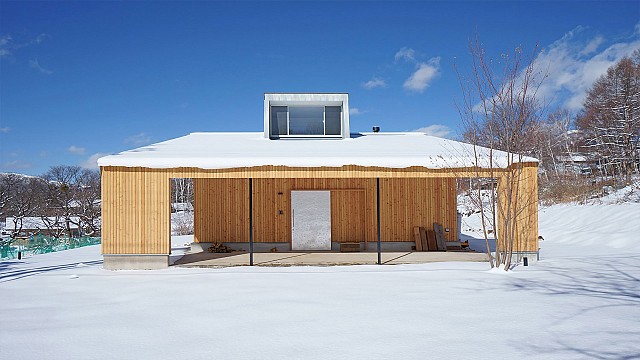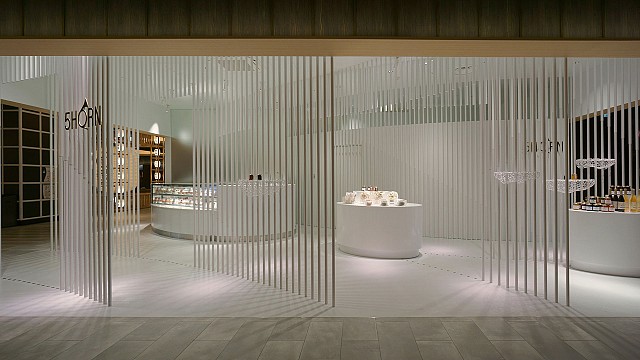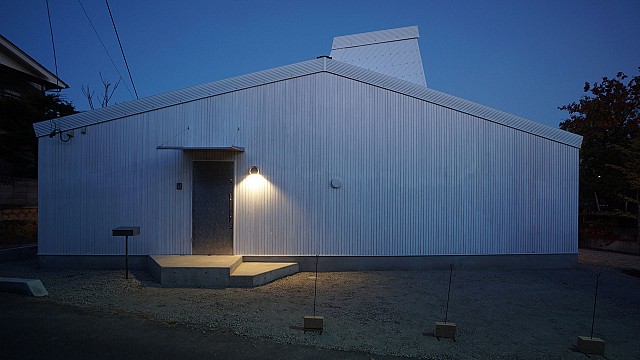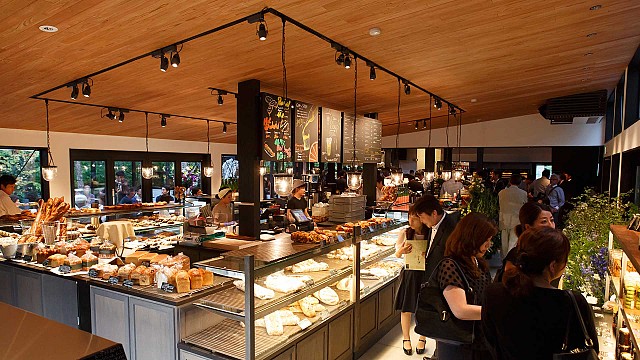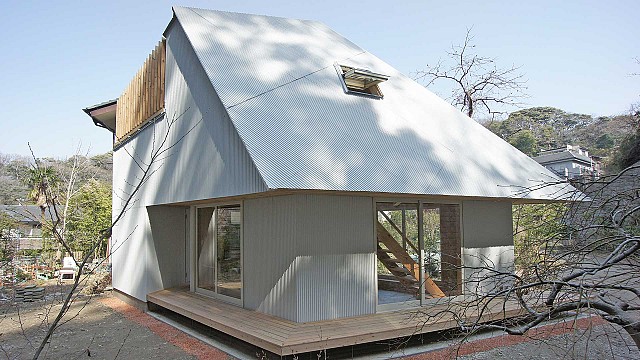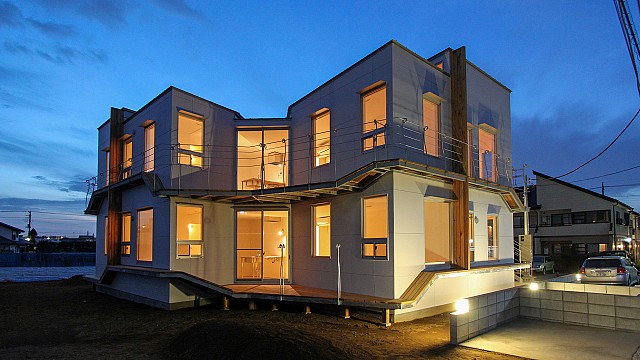Deep and Long Apartment
I have experienced a way of living where work and home are one. The good points are that the commute time is 0 and that you can immerse yourself in work all year round. The bad point is that the commute time is 0. In other words, there were days when the change of feelings did not go well. Therefore, in this project, we created a physical distance in the dwelling unit as if we were commuting while working and living together.
The site is located in Tokyo, with a mixture of office buildings, housing complexes, commercial facilities, residences, schools, etc. in the vicinity, and it is a 5-minute walk from the nearest station. The site area is about 330 square meters, and it is a corner lot adjacent to the road on the east and south sides. By dividing the building in the longitudinal direction on a long and narrow site of about 12m x 27m, the depth of each dwelling unit is about 20m. All dwelling units face the road on the south side and secure daylighting, and a courtyard is provided to secure light and ventilation to the dwelling units other than those at both ends. The six walls, which are distorted and overlapped like thin paper, create a long and narrow cave-like space that gently connects the relationship between work and living. Based on the floor area ratio and the slanted line on the adjacent land, the building is a 7-story building (24 dwelling units), and the floor height varies from 3.6m to 4.4m from the bottom to the top, creating a rich space in the height direction as well. The glass-enclosed space in the east and west, which is divided unevenly like a terrace, reflects the workplace and living in the city, and in the courtyard, including the sound, the deep atrium connects the hearts of the people who share the building. On the 1st floor, a long and narrow entrance welcomes guests, and there is also a laundry space that can be used by outsiders. As for the other two rental tenants, it is easy to imagine not only cafes but also salons and galleries that take advantage of the shape. The structure consists of six RC walls and beams that are close to the developable surface. The wall has a strong structure with two pieces on both ends coming in contact with 3 points, 2 points, and 1 point from the bottom every 3 layers. In addition, in consideration of the rationality of mould production and supervision, both ends are rotated 180 degrees and have the same shape. Regarding the facilities, the pipes of each dwelling unit are placed on the slab, and the courtyard is used as a piping space to connect the upper and lower floors, considering maintainability and aesthetic appearance from the outside. In addition, the upper floors tend to be exposed to sunlight and heat, but ventilation is ensured by gradually raising the floor height and providing openings at both ends like a street garden in Kyomachiya(traditional Kyoto house).
I have experienced a way of living where work and home are one. The good points are that the commute time is 0 and that you can immerse yourself in work all year round. The bad point is that the commute time is 0. In other words, there were days when the change of feelings did not go well. Therefore, in this project, we created a physical distance in the dwelling unit as if we were commuting while working and living together.
The site is located in Tokyo, with a mixture of office buildings, housing complexes, commercial facilities, residences, schools, etc. in the vicinity, and it is a 5-minute walk from the nearest station. The site area is about 330 square meters, and it is a corner lot adjacent to the road on the east and south sides. By dividing the building in the longitudinal direction on a long and narrow site of about 12m x 27m, the depth of each dwelling unit is about 20m. All dwelling units face the road on the south side and secure daylighting, and a courtyard is provided to secure light and ventilation to the dwelling units other than those at both ends. The six walls, which are distorted and overlapped like thin paper, create a long and narrow cave-like space that gently connects the relationship between work and living. Based on the floor area ratio and the slanted line on the adjacent land, the building is a 7-story building (24 dwelling units), and the floor height varies from 3.6m to 4.4m from the bottom to the top, creating a rich space in the height direction as well. The glass-enclosed space in the east and west, which is divided unevenly like a terrace, reflects the workplace and living in the city, and in the courtyard, including the sound, the deep atrium connects the hearts of the people who share the building. On the 1st floor, a long and narrow entrance welcomes guests, and there is also a laundry space that can be used by outsiders. As for the other two rental tenants, it is easy to imagine not only cafes but also salons and galleries that take advantage of the shape. The structure consists of six RC walls and beams that are close to the developable surface. The wall has a strong structure with two pieces on both ends coming in contact with 3 points, 2 points, and 1 point from the bottom every 3 layers. In addition, in consideration of the rationality of mould production and supervision, both ends are rotated 180 degrees and have the same shape. Regarding the facilities, the pipes of each dwelling unit are placed on the slab, and the courtyard is used as a piping space to connect the upper and lower floors, considering maintainability and aesthetic appearance from the outside. In addition, the upper floors tend to be exposed to sunlight and heat, but ventilation is ensured by gradually raising the floor height and providing openings at both ends like a street garden in Kyomachiya(traditional Kyoto house).







 Sign in with email
Sign in with email


