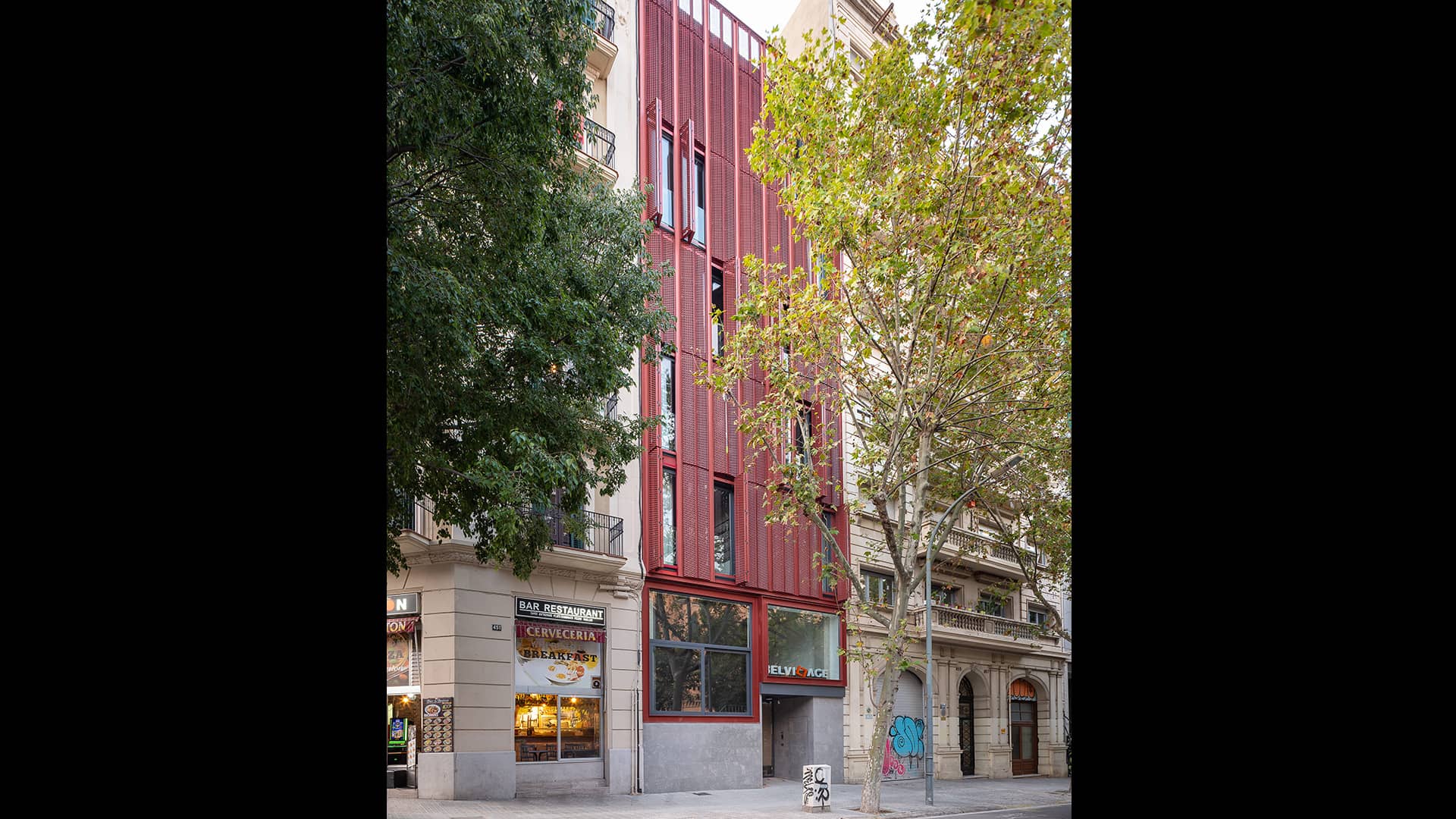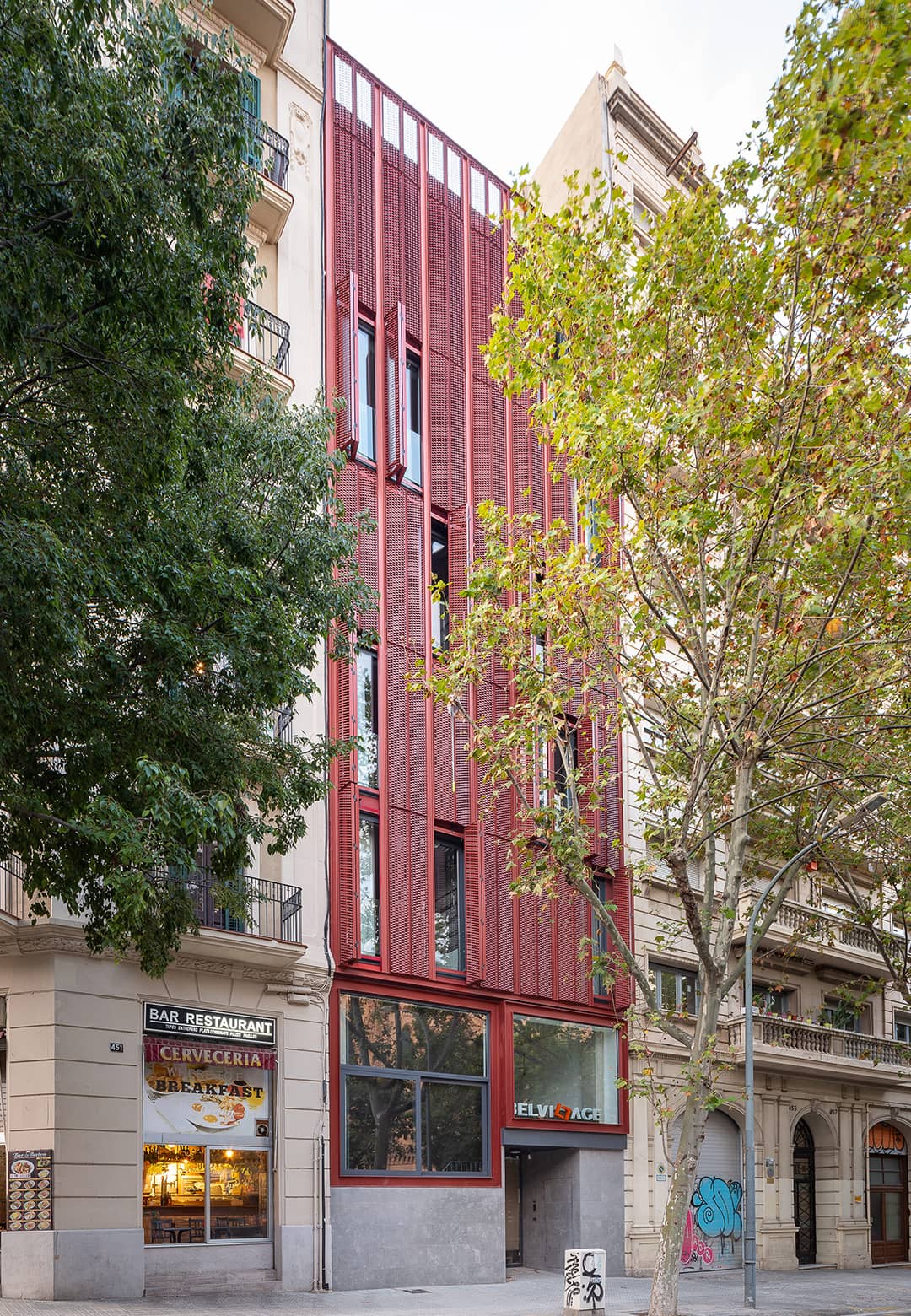With projects across Europe from Berlin to Barcelona and Milan, Heim Balp’s multifaceted designs include, and often merge, residential and cultural projects with commercial and work environments. Cultivating space’s considerable potential to shape social interaction, influenced by its founders’ experience of 1990s Berlin, they create inherently social, diverse communities that respond to and expand on the existing urban dynamics at play. Looking to seize and develop the full potential of the given urban space, Heim Balp’s designs for the Carrer de la Diputació and Carrer de Nàpols build on the applied notion of urban infill. Both conceived as vertical extensions of the city in response to a limited ground area, they reflect the studio’s creative and pragmatic understanding of local planning policies and constraints, all the more in a city advocating for reduced density. Intent on retaining a contextual essence, the local culture guides the material and aesthetic choices of the Diputació and Nàpols projects, noticeable in particular on the façades. Circulating local restrictions for a classical, hierarchical floor division, the cladding of both multilayered façades – complementing windows with filtering panels – is folded in and out, reflecting Barcelona’s playful architecture, each through its very own, singular architectural language.
Continuously referencing the surrounding culture, Heim Balp expose a porous building, where visible French windows and hidden loggias coexist: a filter through which residents communicate with the rest of the city. Their designs are conceived as an inherently mixed-use space, allowing for a plurality of functions to cohabit.
At la Diputació, the main common area is the basement, equipped with a kitchen and a shared laundry room, as well as leisure and work areas. The other two, a mezzanine and large rooftop space, open onto the luminous atrium, the facing street, and over the rest of the city. Based on mobility and: connectivity,the resulting designs act as intelligible contemporary urban living spaces. Co-founding partners Michael Heim and Pietro Balp expand: “Our shared time in Berlin in the 1990s has led us to conceive of space as inherently raw and full of opportunities. As a core part of a space, architecture has considerable potential to shape the experiences within it. By fusing various functions – the public and the private, the social, the commercial, and the cultural – these two Barcelonian designs cultivate endless interactions with and between the individuals that inhabit them, ultimately generating a new, essential social energy.”






 Sign in with email
Sign in with email










What do you think?