Norwegian architecture and design firm, Mad arkitekter presented ‘Mad About Dugnad - Work Together Build Together’ these past six weeks at the Aedes Architecture Forum in Berlin, Germany. The exhibition was a celebration of the age-old Scandinavian tradition of ‘dugnad’, which involves the communal participation of the rural populace in building large scale structures. After the construction of the building, erected by the combined physical and monetary support of people, the entire community celebrates the outcome with a feast, song and dance. Norwegian multidisciplinary firm, Mad arkitekter, renowned for its sustainable architecture and design practices, also derives inspiration from the community’s archaic and sustainable practice.
The exhibition featured four architectural projects by Mad Architects that celebrate the spirit of dugnad and have garnered critical acclaim in the international architectural community. Hosted at the Aedes Architecture Forum in Berlin from the 22nd of January till the 10th of March this year, the exhibition featured 3D models, blueprints, vision boards and other objects that provided important insights into the firm's sustainable working processes. “Dugnad is the key to creating solutions for a sustainable future in an increasingly complex and challenging world,” share the designers at Mad arkitekter.
The four projects presented were Kristian August Gate 13, Recipe for Future Living, Festiviteten and the WoHo skyrise. Kristian August Gate 13, a revitalisation project of the 1950s building that was under threat of demolition in Tullinløkka, Oslo, was completed in October 2020 and since then has often been cited as a good example of incorporating reuse in architecture. Over 70 percent of the materials used in this project, including load bearing elements, is either re-purposed or recycled, thus establishing new standards for sustainable building. The project has won multiple awards since and Mad arkitekter has once again shown the power of collaborative efforts between humans and nature through its sustainable design.
Recipe for Future Living in Stovner, Oslo, Norway, winner of the international Reinventing Cities competition, was Mad arkitekter’s proposal for a city that functions around a circular economy, with a heavy emphasis on sustainability, where the reuse and repurposing of resources are key. The proposal was the winner among 14 different cities and is currently under development by the required regulatory authorities.
The Festiviteten building was the town and assembly hall situated south Oslo. Opened in 1874 and with decades of negligence and weathering, Mad arkitekter took on the restoration project. With its reuse initiative the once great building has been brought back to life with a strong sensitivity that enhances the Festiviteten.
The final project being presented at the exhibition is the WoHo residential building, scheduled to be built in the Kreuzberg district in central Berlin soon. Mad arkitekter won the competition to build this innovative structure in 2021, with a striking building design that almost looks like ‘jenga’ blocks stacked upon each other. WoHo is in tune with nature with its use of garden terraces, and large windows which will let in a great deal of natural light.With its sustainable use of timber, the building significantly reduces its carbon footprint. The exhibition celebrates the results of collaboration and intelligent architecture and design. Mad arkitekter with its multidisciplinary practices and core values of sustainability and being in ‘dugnad’ with nature, leads the way for the future of architecture.






 Sign in with email
Sign in with email


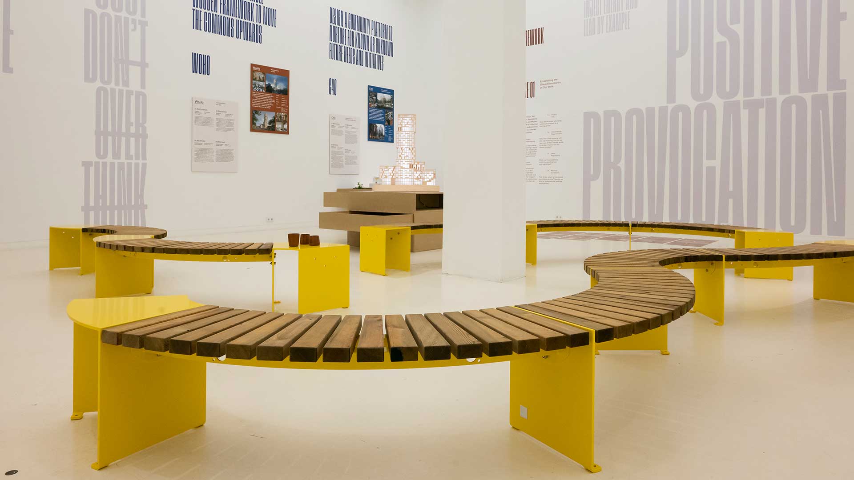
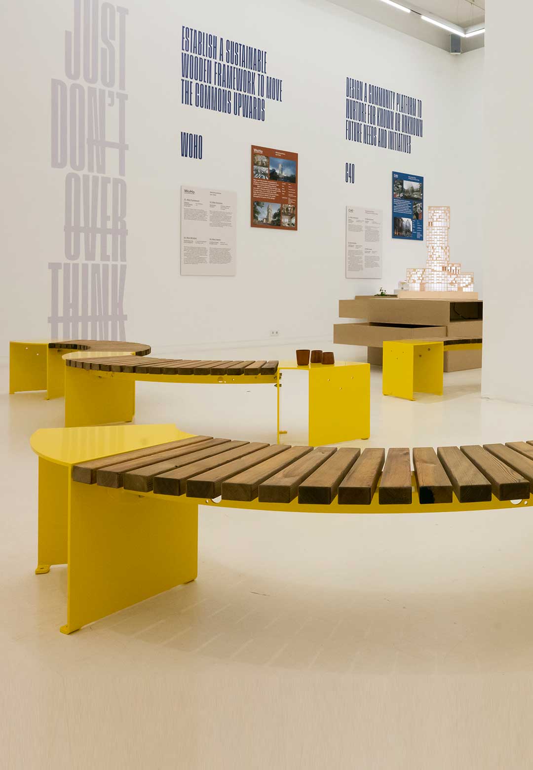
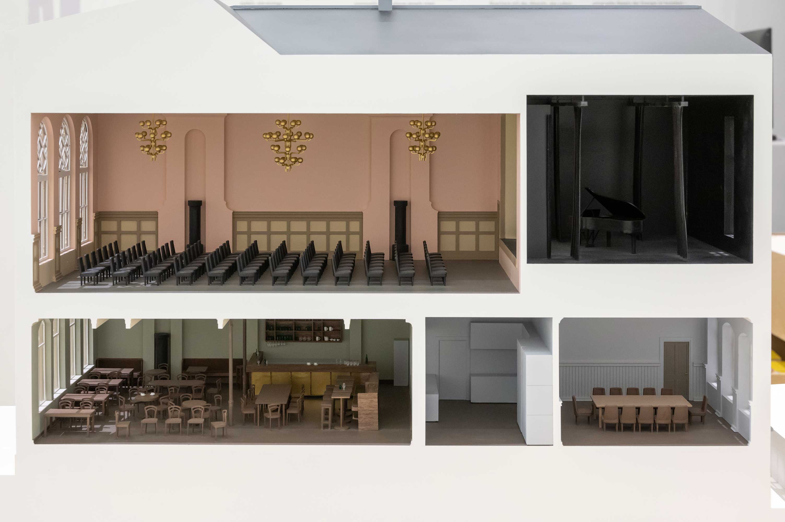
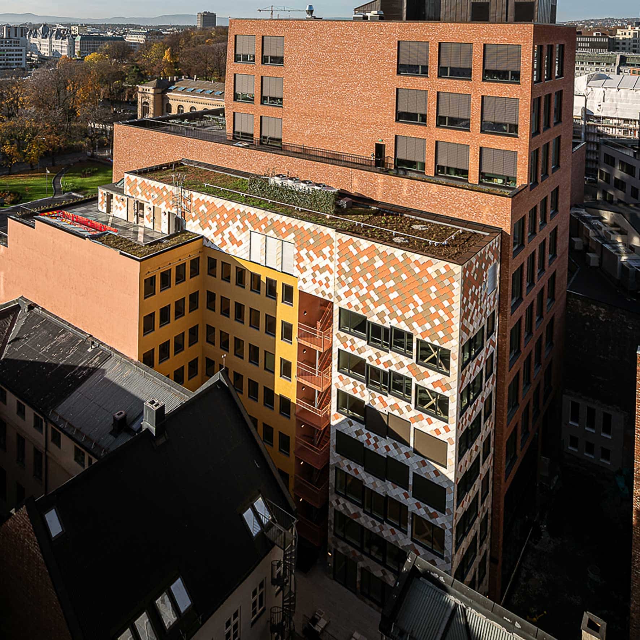
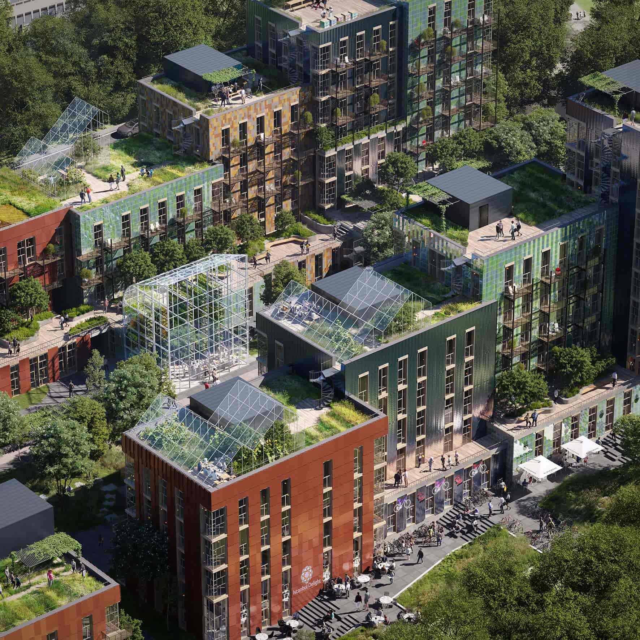
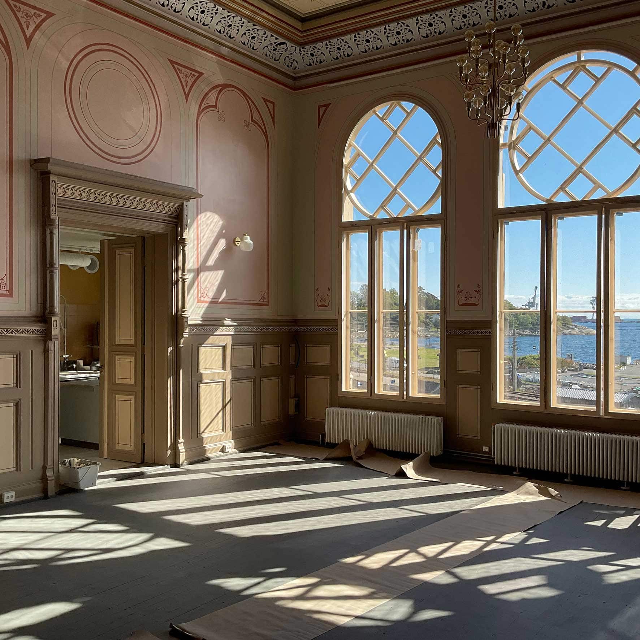
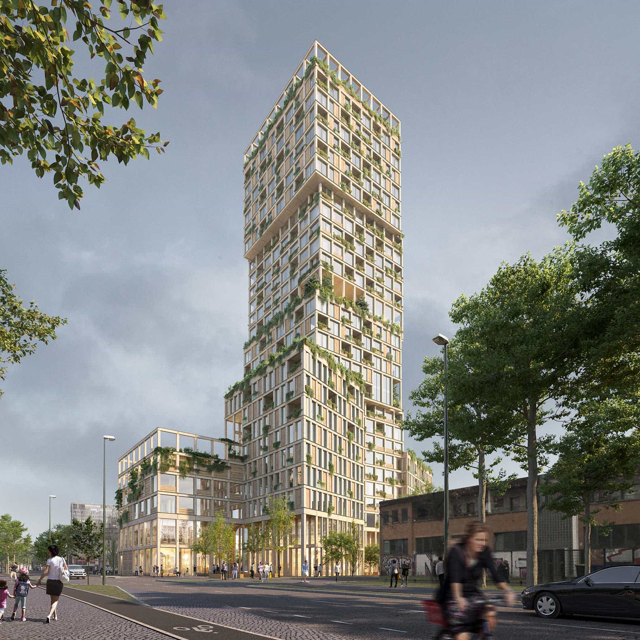
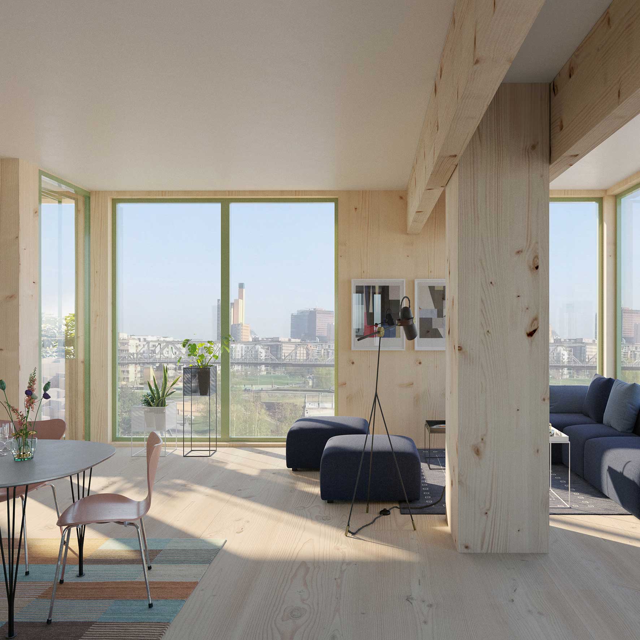
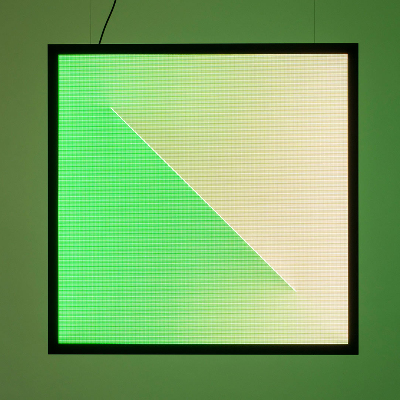
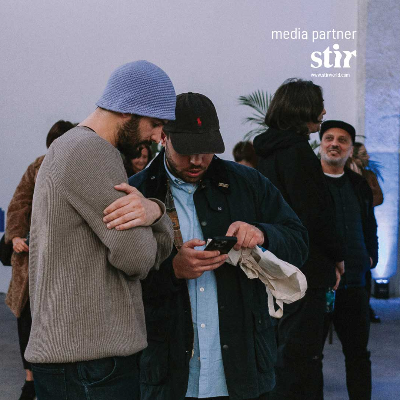
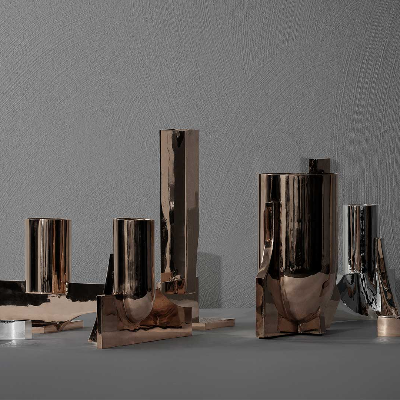
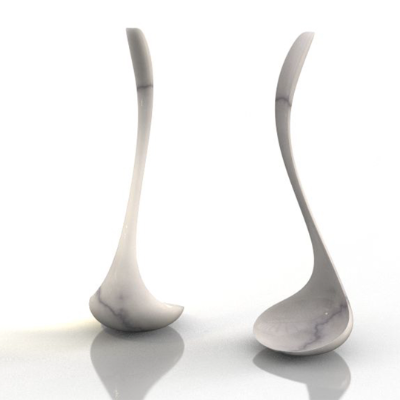
What do you think?